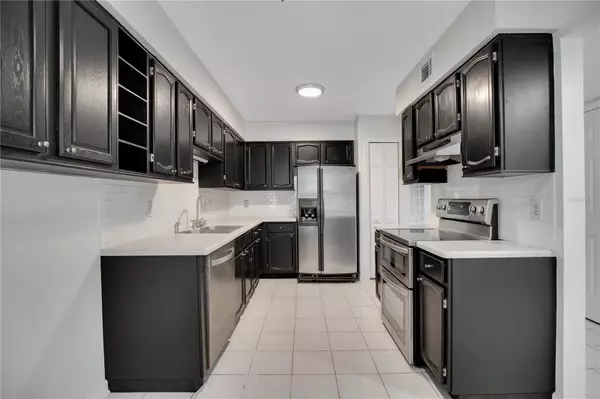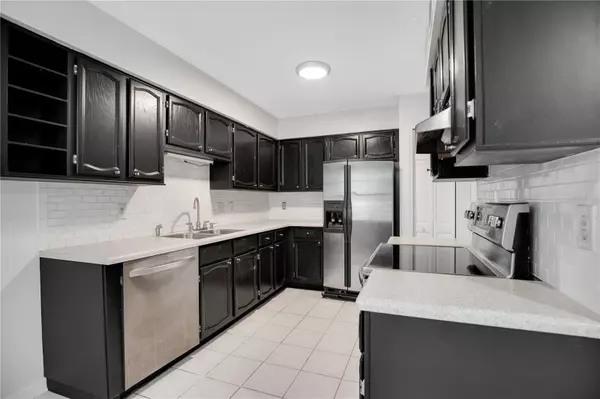3 Beds
3 Baths
1,567 SqFt
3 Beds
3 Baths
1,567 SqFt
Key Details
Property Type Condo
Sub Type Condominium
Listing Status Active
Purchase Type For Sale
Square Footage 1,567 sqft
Price per Sqft $178
Subdivision Coach Homes At Mariners Village
MLS Listing ID O6223841
Bedrooms 3
Full Baths 2
Half Baths 1
Condo Fees $466
HOA Y/N No
Originating Board Stellar MLS
Year Built 1987
Annual Tax Amount $3,986
Property Description
BUYER'S FINANCING FELL THROUGH! Here's your chance to make this YOURS! Welcome to this charming 3 bedroom, 2-1/2 bath condo located in the community of Coach Homes at Mariners Village. This 2-story condo offers plenty of comfortable living space and is one of the larger units in the community. Situated in a tranquil, low-traffic corner akin to a cul-de-sac, this home provides an ideal retreat from the hustle and bustle of daily life. Many updates include: NEW ROOF - FEBRUARY 2024, ECOSMART TANKLESS WATER HEATER - 2018, TRANE AC - 2017. In addition, WATER, INTERNET, CABLE, LAWN CARE, trash and sewer are ALL INCLUDED in the monthly condo dues. Move-in ready with the potential to make your own updates that suit your needs. As you enter the home, the kitchen area is located on the left side and features an eat-in area surrounded by multiple windows offering plenty of natural light. There's also an updated 1/2 bathroom as well as multiple storage closets on the first floor. The laundry/utility room leads you to the oversized 1-car garage complete with a handy utility sink for convenience and room for additional storage. As you pass the kitchen and 1/2 bathroom, you'll meet the expansive 19+ foot GREAT ROOM perfect for all your entertaining needs. On the 2nd level, enjoy the fresh feel of new paint and carpeting throughout. In addition, the master bedroom boasts high ceilings and features a spacious walk-in closet complete with a master bathroom including a garden tub, separate tiled shower, and water closet. After a long day, kick back and relax in your private, screened-in lanai, cool off at the community pool, or kick back with a good book in the outside cabana! There's even a dog park for your furry family members. Convenient parking for visitors. Walking distance to Dover Haven Park and just a five-minute drive to Dover Shores Neighborhood Community Center. This 2-story condo is a blend of quietness tucked away from the busy noise, but also a great, PRIME LOCATION just minutes away from shopping, dining, toll roads. etc., making it a must-see! Less than 15 minutes from the AIRPORT and DOWNTOWN Orlando! Schedule your private showing today and make this all yours!
Location
State FL
County Orange
Community Coach Homes At Mariners Village
Zoning PD/AN
Interior
Interior Features Ceiling Fans(s), Eat-in Kitchen, PrimaryBedroom Upstairs
Heating Central
Cooling Central Air
Flooring Carpet, Tile
Fireplace false
Appliance Range, Refrigerator, Tankless Water Heater
Laundry Electric Dryer Hookup, Inside, Laundry Room, Washer Hookup
Exterior
Exterior Feature French Doors, Lighting, Rain Gutters, Sidewalk
Parking Features Driveway, Guest
Garage Spaces 1.0
Community Features Buyer Approval Required, Community Mailbox, Dog Park, Pool, Sidewalks
Utilities Available BB/HS Internet Available, Cable Available, Public, Street Lights
Roof Type Shingle
Attached Garage true
Garage true
Private Pool No
Building
Story 2
Entry Level Two
Foundation Slab
Sewer Public Sewer
Water Public
Structure Type Brick,Vinyl Siding,Wood Frame
New Construction false
Schools
Elementary Schools Conway Elem
Middle Schools Conway Middle
High Schools Boone High
Others
Pets Allowed Cats OK, Dogs OK, Yes
HOA Fee Include Cable TV,Pool,Internet,Maintenance Grounds,Pest Control,Trash,Water
Senior Community No
Ownership Condominium
Monthly Total Fees $466
Acceptable Financing Cash, Conventional, FHA
Membership Fee Required Required
Listing Terms Cash, Conventional, FHA
Special Listing Condition None







