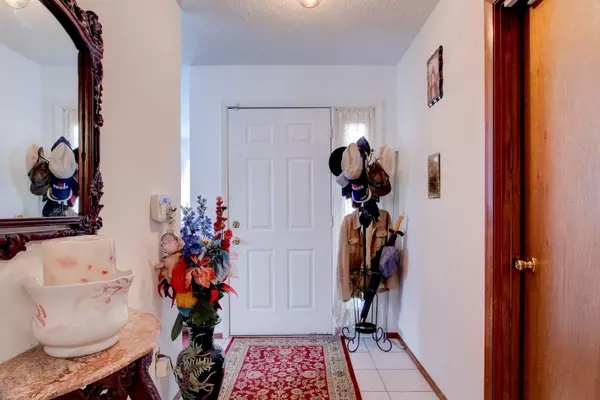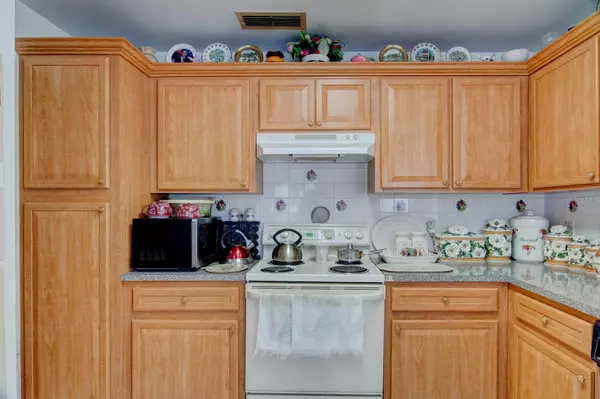3 Beds
2 Baths
1,617 SqFt
3 Beds
2 Baths
1,617 SqFt
Key Details
Property Type Single Family Home
Sub Type Single Family Residence
Listing Status Pending
Purchase Type For Sale
Square Footage 1,617 sqft
Price per Sqft $216
Subdivision Mill Run Park Unit 2
MLS Listing ID O6232025
Bedrooms 3
Full Baths 2
Construction Status Appraisal,Financing,Inspections
HOA Y/N No
Originating Board Stellar MLS
Year Built 1992
Annual Tax Amount $950
Lot Size 6,098 Sqft
Acres 0.14
Property Description
Discover a spacious living room, perfect for relaxation or entertaining guests. The separate family room provides an additional cozy space, while the eat-in kitchen is perfect for casual meals and morning coffee. For more formal occasions, the dining room is ideal for hosting dinner parties.
One of the standout features of this home is the screened-in back porch – a tranquil retreat where you can enjoy Florida's beautiful weather year-round without rear neighbors to interrupt your peace. Imagine savoring your morning coffee or winding down in the evening with serene views.
Located just minutes from the Florida Turnpike, this home offers easy access to Disney theme parks, world-class shopping, and dining options. Plus, with a brand-new A/C unit installed in 2024, you'll stay cool and comfortable during those warm Florida days.
Don't miss your chance to own this well-cared-for gem in one of Kissimmee's most sought-after locations. Whether you're a first-time homebuyer or looking for a perfect vacation home, this property is a must-see!
**Schedule your private showing today and step into your future home!**
Location
State FL
County Osceola
Community Mill Run Park Unit 2
Zoning KRPU
Rooms
Other Rooms Family Room, Great Room
Interior
Interior Features Ceiling Fans(s), Living Room/Dining Room Combo
Heating Central
Cooling Central Air
Flooring Carpet, Tile
Furnishings Unfurnished
Fireplace false
Appliance Range, Refrigerator
Laundry In Garage
Exterior
Exterior Feature Sidewalk
Garage Spaces 2.0
Utilities Available Public
Roof Type Shingle
Porch Rear Porch, Screened
Attached Garage true
Garage true
Private Pool No
Building
Entry Level One
Foundation Slab
Lot Size Range 0 to less than 1/4
Sewer Public Sewer
Water Public
Architectural Style Ranch
Structure Type Block,Stucco
New Construction false
Construction Status Appraisal,Financing,Inspections
Schools
Elementary Schools Mill Creek Elem (K 5)
Middle Schools Denn John Middle
High Schools Gateway High School (9 12)
Others
Senior Community No
Ownership Fee Simple
Acceptable Financing Cash, Conventional, FHA
Listing Terms Cash, Conventional, FHA
Special Listing Condition None







