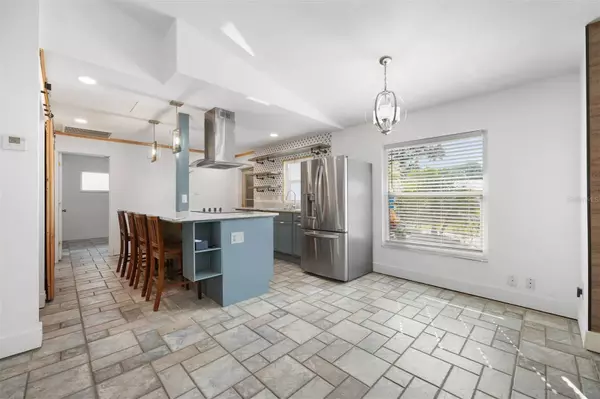3 Beds
2 Baths
1,164 SqFt
3 Beds
2 Baths
1,164 SqFt
Key Details
Property Type Single Family Home
Sub Type Single Family Residence
Listing Status Active
Purchase Type For Sale
Square Footage 1,164 sqft
Price per Sqft $292
Subdivision St Cloud
MLS Listing ID O6243053
Bedrooms 3
Full Baths 2
HOA Y/N No
Originating Board Stellar MLS
Year Built 1976
Annual Tax Amount $2,652
Lot Size 8,276 Sqft
Acres 0.19
Property Description
Step into your oversized fenced backyard, complete with a storage shed and fresh landscaping, providing the perfect oasis for outdoor gatherings, gardening, or simply enjoying your private space. Relax in the screened-in lanai, an ideal spot for sipping your morning coffee or unwinding after a long day.
Inside, you'll find a brand-new, upgraded kitchen that is sure to impress. It boasts a spacious center island with seating, sleek stainless steel appliances, elegant granite countertops, and a charming barn-door pantry that adds both style and functionality. With tile and laminate flooring throughout, maintenance is a breeze and will keep your home looking pristine.
With comfort in mind, the A/C system is just three years old, ensuring you stay cool year-round. Every window in the home has been replaced, allowing for ample natural light and energy efficiency. Additional updates include a new electric panel and wiring, along with updated outlets, fans, and switches throughout.
The oversized primary closet offers plenty of storage for your wardrobe, while the oversized one-car garage adds even more functional space for tools and outdoor equipment. This delightful home at 1713 Longleaf Drive combines modern amenities with serene living, making it the perfect place to create lasting memories. Don't miss your opportunity to own a slice of paradise in St. Cloud! Schedule your showing today!
Location
State FL
County Osceola
Community St Cloud
Zoning SR2
Rooms
Other Rooms Attic
Interior
Interior Features Cathedral Ceiling(s), Ceiling Fans(s), Vaulted Ceiling(s), Walk-In Closet(s), Window Treatments
Heating Central
Cooling Central Air
Flooring Ceramic Tile, Laminate
Fireplace false
Appliance Built-In Oven, Cooktop, Dishwasher, Range Hood, Refrigerator
Laundry In Garage
Exterior
Exterior Feature Sliding Doors
Garage Spaces 1.0
Fence Vinyl, Wood
Utilities Available Electricity Connected
Roof Type Shingle
Porch Patio, Porch, Screened
Attached Garage true
Garage true
Private Pool No
Building
Lot Description Cul-De-Sac, City Limits, Paved
Entry Level One
Foundation Slab
Lot Size Range 0 to less than 1/4
Sewer Public Sewer
Water Public
Structure Type Block
New Construction false
Schools
Elementary Schools St Cloud Elem
Middle Schools St. Cloud Middle (6-8)
High Schools St. Cloud High School
Others
Senior Community No
Ownership Fee Simple
Acceptable Financing Cash, Conventional, FHA, VA Loan
Membership Fee Required None
Listing Terms Cash, Conventional, FHA, VA Loan
Special Listing Condition None







