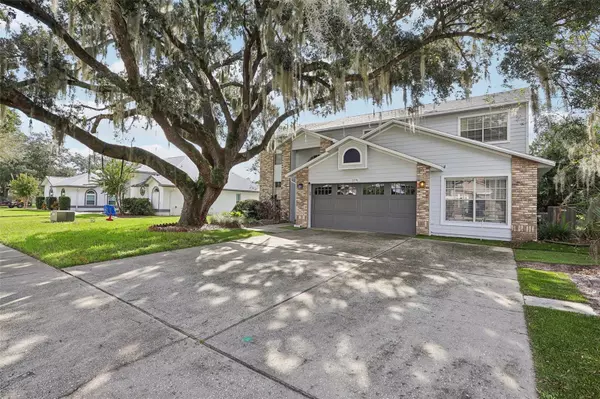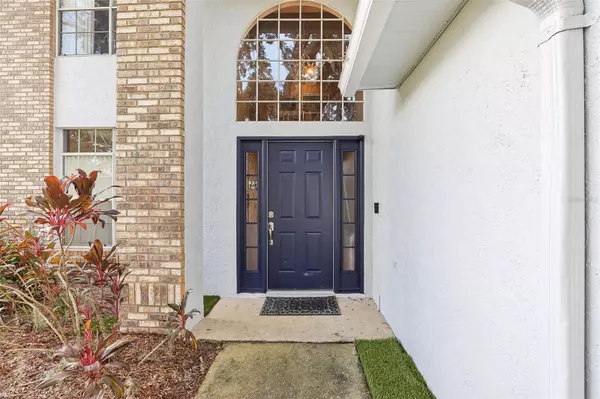5 Beds
3 Baths
3,177 SqFt
5 Beds
3 Baths
3,177 SqFt
Key Details
Property Type Single Family Home
Sub Type Single Family Residence
Listing Status Active
Purchase Type For Sale
Square Footage 3,177 sqft
Price per Sqft $216
Subdivision Twin Rivers Sec 6
MLS Listing ID O6247316
Bedrooms 5
Full Baths 3
HOA Fees $200/ann
HOA Y/N Yes
Originating Board Stellar MLS
Year Built 1991
Annual Tax Amount $4,312
Lot Size 0.280 Acres
Acres 0.28
Property Description
Location
State FL
County Seminole
Community Twin Rivers Sec 6
Zoning PUD
Interior
Interior Features Eat-in Kitchen, Kitchen/Family Room Combo, Living Room/Dining Room Combo, Open Floorplan, Solid Wood Cabinets, Stone Counters, Walk-In Closet(s)
Heating Central, Electric
Cooling Central Air
Flooring Laminate, Tile
Fireplace false
Appliance Dishwasher, Microwave, Range, Refrigerator
Laundry Inside
Exterior
Exterior Feature Lighting, Private Mailbox, Sidewalk, Sliding Doors
Parking Features Garage Door Opener
Garage Spaces 2.0
Pool In Ground
Community Features Golf Carts OK, Golf, Park, Playground, Pool, Sidewalks, Tennis Courts
Utilities Available BB/HS Internet Available, Cable Available, Public, Street Lights
Amenities Available Pickleball Court(s), Playground, Pool, Tennis Court(s), Trail(s)
View Golf Course
Roof Type Shingle
Porch Covered, Patio, Porch, Screened
Attached Garage true
Garage true
Private Pool Yes
Building
Lot Description City Limits, On Golf Course, Sidewalk, Paved
Entry Level Two
Foundation Slab
Lot Size Range 1/4 to less than 1/2
Sewer Public Sewer
Water Public
Structure Type Block,Brick,Stucco
New Construction false
Schools
Elementary Schools Carillon Elementary
Middle Schools Chiles Middle
High Schools Hagerty High
Others
Pets Allowed Yes
Senior Community No
Ownership Fee Simple
Monthly Total Fees $16
Acceptable Financing Cash, Conventional, FHA, VA Loan
Membership Fee Required Required
Listing Terms Cash, Conventional, FHA, VA Loan
Special Listing Condition None







