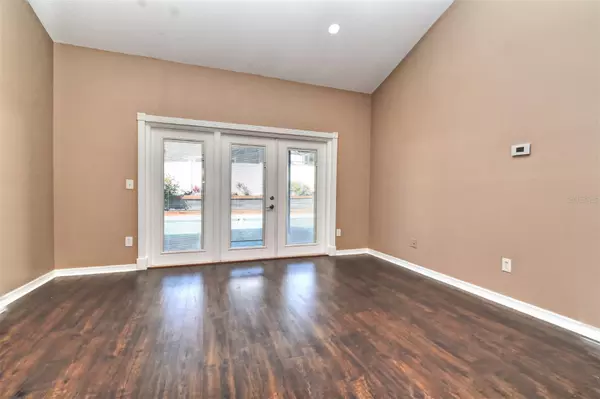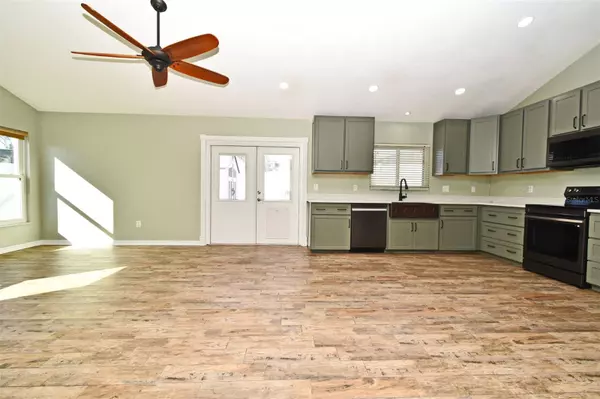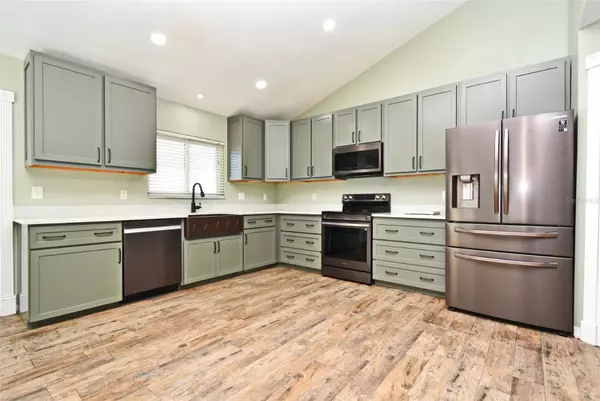3 Beds
2 Baths
1,783 SqFt
3 Beds
2 Baths
1,783 SqFt
Key Details
Property Type Single Family Home
Sub Type Single Family Residence
Listing Status Pending
Purchase Type For Sale
Square Footage 1,783 sqft
Price per Sqft $266
Subdivision Alafaya Woods Ph 10
MLS Listing ID O6264354
Bedrooms 3
Full Baths 2
Construction Status Inspections,Right of 1st Refusal
HOA Fees $215/ann
HOA Y/N Yes
Originating Board Stellar MLS
Year Built 1989
Annual Tax Amount $1,942
Lot Size 9,583 Sqft
Acres 0.22
Lot Dimensions 103x105x69x105
Property Description
From the moment you step inside, you're greeted by an expansive open floor plan that exudes warmth and sophistication. The heart of this home is its 2022 remodeled kitchen, a culinary haven featuring custom solid wood cabinets, gleaming quartz countertops, and state-of-the-art Samsung Tuscan stainless steel appliances. The copper farmhouse sink adds a touch of rustic elegance, making this space both functional and aesthetically pleasing.
The house boasts hurricane-grade doors and windows installed in 2022, providing peace of mind and exceptional energy efficiency. The exterior enhancements continue with a new roof and irrigation system, as well as extra-wide gutters added in 2020, ensuring durability and low maintenance.
Comfort is paramount in this 3-bedroom, 2-bathroom abode. The spacious master suite is a sanctuary of relaxation, while the additional bedrooms are generously sized and thoughtfully designed. The home's living spaces are infused with natural light, creating an inviting atmosphere for both everyday living and entertaining.
Step outside to your private oasis—a beautifully landscaped backyard featuring a large pool and pool deck. The vinyl fencing ensures privacy, making it the perfect setting for outdoor gatherings or a quiet retreat. The lush, well-maintained garden adds to the home's curb appeal, creating an inviting first impression.
In 2024, the house was upgraded with a new AC system, ensuring comfort and efficiency year-round. This home is not just a place to live; it's a lifestyle. Every detail has been carefully considered, offering a blend of luxury, convenience, and tranquility in one of the most sought-after neighborhoods.
Don't miss the opportunity to own this exceptional property—where modern amenities meet classic elegance in Alafaya Woods.
Location
State FL
County Seminole
Community Alafaya Woods Ph 10
Zoning PUD
Interior
Interior Features Ceiling Fans(s), Eat-in Kitchen, High Ceilings, Kitchen/Family Room Combo, Open Floorplan, Primary Bedroom Main Floor, Solid Surface Counters, Solid Wood Cabinets, Split Bedroom, Walk-In Closet(s), Window Treatments
Heating Central, Electric
Cooling Central Air
Flooring Ceramic Tile, Hardwood
Fireplace false
Appliance Dishwasher, Disposal, Dryer, Electric Water Heater, Exhaust Fan, Microwave, Range, Refrigerator, Washer
Laundry Laundry Room
Exterior
Exterior Feature French Doors, Irrigation System, Private Mailbox, Sidewalk
Parking Features Driveway, Garage Door Opener
Garage Spaces 2.0
Pool Gunite, In Ground, Lighting, Pool Sweep
Community Features Playground, Sidewalks, Tennis Courts
Utilities Available BB/HS Internet Available, Cable Connected, Electricity Connected, Public, Sewer Connected, Street Lights, Water Connected
Roof Type Shingle
Attached Garage true
Garage true
Private Pool Yes
Building
Lot Description Sidewalk, Paved
Story 1
Entry Level One
Foundation Slab
Lot Size Range 0 to less than 1/4
Sewer Public Sewer
Water Public
Architectural Style Contemporary
Structure Type Block,Stucco
New Construction false
Construction Status Inspections,Right of 1st Refusal
Others
Pets Allowed Yes
HOA Fee Include Common Area Taxes,Recreational Facilities
Senior Community No
Ownership Fee Simple
Monthly Total Fees $17
Acceptable Financing Cash, Conventional, FHA, VA Loan
Membership Fee Required Required
Listing Terms Cash, Conventional, FHA, VA Loan
Special Listing Condition None







