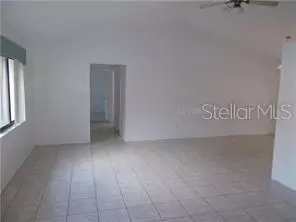4 Beds
2 Baths
2,470 SqFt
4 Beds
2 Baths
2,470 SqFt
Key Details
Property Type Single Family Home
Sub Type Single Family Residence
Listing Status Active
Purchase Type For Sale
Square Footage 2,470 sqft
Price per Sqft $188
Subdivision Cedar Ridge Unit 2
MLS Listing ID O6267071
Bedrooms 4
Full Baths 2
HOA Y/N No
Originating Board Stellar MLS
Year Built 1981
Annual Tax Amount $4,514
Lot Size 0.270 Acres
Acres 0.27
Property Description
Walk to 711 restaurant's ect public transport bus
with Huge Shady Lot perfect for pets with sunroom
Great Location Cul De Sac
NO HOA, DO YOUR THING HUGE SHADY LOT SIDE PARKING FOR RV BOAT
Rents $3000/m
CUL DE SAC QUIET FAMILY HOME IN WINTER PARK
Location
State FL
County Seminole
Community Cedar Ridge Unit 2
Zoning R-1A
Rooms
Other Rooms Bonus Room, Great Room, Interior In-Law Suite w/Private Entry
Interior
Interior Features Accessibility Features, Attic Ventilator, Cathedral Ceiling(s), Ceiling Fans(s), Eat-in Kitchen, High Ceilings, Living Room/Dining Room Combo, Open Floorplan, Primary Bedroom Main Floor, Split Bedroom, Thermostat, Vaulted Ceiling(s)
Heating Central, Electric, Heat Pump
Cooling Central Air
Flooring Tile
Furnishings Unfurnished
Fireplace false
Appliance Dishwasher, Disposal, Electric Water Heater, Exhaust Fan, Microwave, Range, Range Hood, Refrigerator
Laundry Electric Dryer Hookup, In Garage
Exterior
Exterior Feature Rain Gutters, Sidewalk
Parking Features Driveway, Garage Door Opener, On Street, Workshop in Garage
Garage Spaces 2.0
Fence Chain Link, Fenced, Vinyl, Wood
Utilities Available BB/HS Internet Available, Cable Available, Cable Connected, Electricity Available, Electricity Connected, Fiber Optics, Phone Available, Public, Sewer Connected, Water Available, Water Connected
View Trees/Woods
Roof Type Shingle
Porch Enclosed, Patio, Porch, Rear Porch
Attached Garage true
Garage true
Private Pool No
Building
Lot Description Cleared, Cul-De-Sac, In County, Landscaped, Level, Near Public Transit, Oversized Lot, Sidewalk, Street Dead-End, Paved
Story 1
Entry Level One
Foundation Slab
Lot Size Range 1/4 to less than 1/2
Sewer Public Sewer
Water None
Architectural Style Ranch
Structure Type Block
New Construction false
Schools
Elementary Schools Eastbrook Elementary
Middle Schools Tuskawilla Middle
High Schools Lake Howell High
Others
Pets Allowed Cats OK, Dogs OK, Yes
Senior Community No
Pet Size Medium (36-60 Lbs.)
Ownership Fee Simple
Acceptable Financing Lease Purchase
Listing Terms Lease Purchase
Num of Pet 4
Special Listing Condition None







