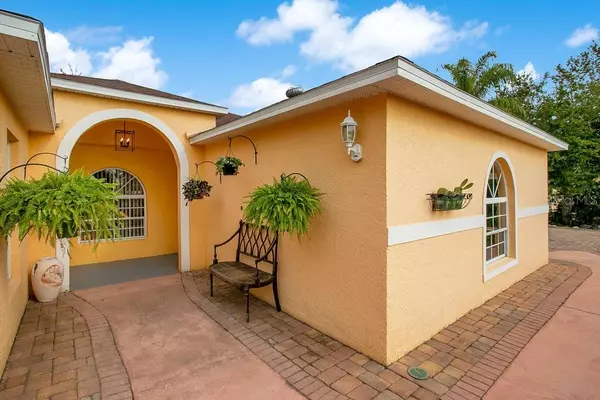4 Beds
3 Baths
1,536 SqFt
4 Beds
3 Baths
1,536 SqFt
Key Details
Property Type Single Family Home
Sub Type Single Family Residence
Listing Status Active
Purchase Type For Sale
Square Footage 1,536 sqft
Price per Sqft $283
Subdivision Oak Pointe
MLS Listing ID O6262796
Bedrooms 4
Full Baths 3
HOA Y/N No
Originating Board Stellar MLS
Year Built 2001
Annual Tax Amount $3,025
Lot Size 0.500 Acres
Acres 0.5
Lot Dimensions 100x222
Property Description
This is a great opportunity to own a 3 bedroom, 2 bathroom and attached Studio home on about a 1/2 acre of land in Kissimmee. Has an Interior In-Law Suite w/Private entry could be used for extended family or additional income. This home has plenty of family fun space including a formal dining room, formal living room, 42" upper white cabinets and new granite counter tops, The Master bedroom is private with a split plan and renovated master bathroom. The Master bathroom has dual sinks, corner garden tub. The 3 additional bedrooms are all well sized with ample closet space. Home upgrades include custom light fixtures, tile throughout the home except for carpeted bedrooms.
There is a two car garages with plenty of space, you can also park in the driveway and sides as well. Back covered porch is perfect for sitting back and looking over your large lot! There is plenty of room to make any additions you like to have. Don't let this unique opportunity pass you by. Home comes with additional shed with car port, being used for storage and an additional mini barn that can be converted into additional housing.
Location
State FL
County Osceola
Community Oak Pointe
Zoning ORS1
Rooms
Other Rooms Interior In-Law Suite w/Private Entry
Interior
Interior Features Cathedral Ceiling(s), Primary Bedroom Main Floor, Walk-In Closet(s)
Heating Central, Electric
Cooling Central Air
Flooring Ceramic Tile
Fireplace false
Appliance Dishwasher, Electric Water Heater, Microwave, Range
Laundry Electric Dryer Hookup, In Garage, Washer Hookup
Exterior
Exterior Feature Storage
Parking Features Driveway, Garage Door Opener, Garage Faces Side
Garage Spaces 2.0
Fence Chain Link
Utilities Available BB/HS Internet Available, Electricity Available, Electricity Connected, Public, Water Connected
View Trees/Woods
Roof Type Other,Shingle
Porch Covered, Enclosed, Rear Porch, Screened
Attached Garage true
Garage true
Private Pool No
Building
Story 1
Entry Level One
Foundation Slab
Lot Size Range 1/2 to less than 1
Sewer Septic Tank
Water Public
Structure Type Block
New Construction false
Schools
Elementary Schools Pleasant Hill Elem
Middle Schools Horizon Middle
High Schools Poinciana High School
Others
Pets Allowed Yes
Senior Community No
Ownership Fee Simple
Acceptable Financing Cash, Conventional, FHA, VA Loan
Listing Terms Cash, Conventional, FHA, VA Loan
Special Listing Condition None







