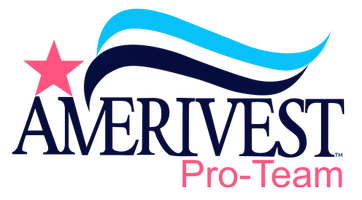3 Beds
2 Baths
1,817 SqFt
3 Beds
2 Baths
1,817 SqFt
Key Details
Property Type Single Family Home
Sub Type Single Family Residence
Listing Status Active
Purchase Type For Sale
Square Footage 1,817 sqft
Price per Sqft $220
Subdivision Morgan Point Ph 1
MLS Listing ID S5124147
Bedrooms 3
Full Baths 2
HOA Fees $338/ann
HOA Y/N Yes
Originating Board Stellar MLS
Annual Recurring Fee 338.0
Year Built 1991
Annual Tax Amount $2,090
Lot Size 7,840 Sqft
Acres 0.18
Lot Dimensions 75.02x109
Property Sub-Type Single Family Residence
Property Description
Enjoy the Florida lifestyle in this 3-bedroom, 2-bath home with a 2-car garage, located in the desirable Lakeside community. Featuring $45,000 in PAID OFF solar panels (2024) for energy efficiency and savings, plus a new water softener (2024) and screened enclosure (2018). The roof was replaced in 2018 for added peace of mind.
With a low annual HOA of just $338 and NO CDD, this home offers incredible value!
Step inside to a spacious layout featuring a formal living and dining room to the right. The kitchen opens to a family room and offers a gorgeous view of the pool and serene water beyond. The large, covered lanai is perfect for relaxing or entertaining poolside.
The primary suite has sliding doors to the pool, a large bathroom, and a walk-in closet. Split bedroom layout offers privacy, with two additional bedrooms—both with walk-in closets—sharing a full bath that also provides direct access to the pool.
Additional features include a dedicated laundry room. Convenient access to major roads including the Florida Turnpike and Osceola Parkway.
Don't miss your chance to own this energy-efficient home with water and pool views! Schedule your tour today!
Location
State FL
County Osceola
Community Morgan Point Ph 1
Area 34743 - Kissimmee
Zoning KMPU
Rooms
Other Rooms Family Room, Formal Dining Room Separate, Formal Living Room Separate, Inside Utility
Interior
Interior Features Ceiling Fans(s), Living Room/Dining Room Combo, Open Floorplan, Solid Wood Cabinets, Split Bedroom, Window Treatments
Heating Central
Cooling Central Air
Flooring Laminate, Tile
Furnishings Furnished
Fireplace false
Appliance Dishwasher, Dryer, Microwave, Range, Refrigerator, Washer, Water Softener
Laundry Inside, Laundry Room
Exterior
Exterior Feature Rain Gutters, Sliding Doors
Parking Features Garage Door Opener
Garage Spaces 2.0
Pool Gunite, Heated, In Ground, Screen Enclosure
Community Features Deed Restrictions, Sidewalks
Utilities Available Cable Connected, Public, Sewer Connected, Street Lights, Water Connected
Waterfront Description Pond
View Y/N Yes
Water Access Yes
Water Access Desc Pond
View Water
Roof Type Shingle
Porch Rear Porch, Screened
Attached Garage true
Garage true
Private Pool Yes
Building
Lot Description City Limits, Sidewalk, Paved
Story 1
Entry Level One
Foundation Slab
Lot Size Range 0 to less than 1/4
Sewer Public Sewer
Water Public
Structure Type Block,Stucco
New Construction false
Others
Pets Allowed Yes
Senior Community No
Ownership Fee Simple
Monthly Total Fees $28
Acceptable Financing Cash, Conventional, FHA, VA Loan
Membership Fee Required Required
Listing Terms Cash, Conventional, FHA, VA Loan
Special Listing Condition None
Virtual Tour https://www.propertypanorama.com/instaview/stellar/S5124147







