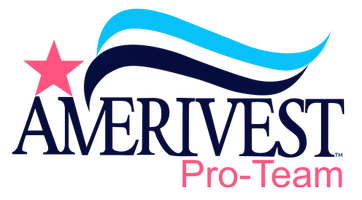3 Beds
2 Baths
2,144 SqFt
3 Beds
2 Baths
2,144 SqFt
Key Details
Property Type Single Family Home
Sub Type Single Family Residence
Listing Status Active
Purchase Type For Sale
Square Footage 2,144 sqft
Price per Sqft $310
Subdivision Pinewood Reserve Ph 2A
MLS Listing ID O6298893
Bedrooms 3
Full Baths 2
Construction Status Completed
HOA Fees $95/mo
HOA Y/N Yes
Originating Board Stellar MLS
Annual Recurring Fee 1140.0
Year Built 2022
Annual Tax Amount $5,418
Lot Size 6,534 Sqft
Acres 0.15
Property Sub-Type Single Family Residence
Property Description
Inside, the chef's kitchen is equipped with premium KitchenAid appliances, including a convection oven. Pre-wiring for an audio system enhances the ambiance. A state-of-the-art alarm system adds peace of mind. The spacious master suite boasts a luxurious walk-in bath with grab bars for added comfort.
This home is also equipped with a special air filtration system for decontamination, ensuring cleaner air, ideal for people with allergies. Functional kitchen island with elegant quartz countertops, and the laundry room is thoughtfully designed with custom cabinetry and a utility faucet for added convenience. The garage features sleek epoxy flooring for a polished finish.
The lot was purchased at a premium for its exceptional location, offering easy access with no homes directly in front or behind. A strategically placed hydrant prevents cluttered parking, within easy walking distance to the community pool, children's park, and mailboxes. Additionally, with Orlando's high summer temperatures, the sleeping rooms are ideally oriented eastward, allowing for refreshing morning sunlight while avoiding the intense afternoon heat.
Nestled in a vibrant community, this home is just 15 minutes from downtown Orlando and Lake Nona. Experience the perfect blend of luxury, style, and prime location
Location
State FL
County Orange
Community Pinewood Reserve Ph 2A
Area 32829 - Orlando/Chickasaw
Zoning PD/AN
Rooms
Other Rooms Den/Library/Office
Interior
Interior Features Accessibility Features, Kitchen/Family Room Combo, Living Room/Dining Room Combo, Open Floorplan, Primary Bedroom Main Floor, Thermostat, Walk-In Closet(s), Window Treatments
Heating Central
Cooling Central Air
Flooring Ceramic Tile
Fireplace false
Appliance Built-In Oven, Convection Oven, Cooktop, Dishwasher, Disposal, Dryer, Electric Water Heater, Freezer, Microwave, Range Hood, Trash Compactor, Washer
Laundry Laundry Room, Same Floor As Condo Unit
Exterior
Exterior Feature Garden, Irrigation System, Outdoor Grill, Outdoor Kitchen, Rain Gutters, Sidewalk, Sliding Doors
Parking Features Driveway, Garage Door Opener, Ground Level, Guest
Garage Spaces 2.0
Utilities Available Public, Sewer Available, Sprinkler Recycled
View Y/N Yes
View Garden, Park/Greenbelt, Trees/Woods, Water
Roof Type Shingle
Porch Covered, Enclosed, Patio, Porch, Rear Porch, Screened
Attached Garage false
Garage true
Private Pool No
Building
Lot Description Greenbelt, Landscaped
Story 1
Entry Level One
Foundation Block, Brick/Mortar, Concrete Perimeter, Slab
Lot Size Range 0 to less than 1/4
Builder Name Pulte
Sewer None
Water Public
Architectural Style Contemporary, Florida, Traditional
Structure Type Block,Brick,Cement Siding,Concrete,Stone,Stucco
New Construction false
Construction Status Completed
Schools
Elementary Schools Hidden Oaks Elem
Middle Schools Odyssey Middle
High Schools Colonial High
Others
Pets Allowed Cats OK, Dogs OK
Senior Community No
Ownership Fee Simple
Monthly Total Fees $95
Acceptable Financing Cash, Conventional, FHA
Membership Fee Required Required
Listing Terms Cash, Conventional, FHA
Special Listing Condition None
Virtual Tour https://www.propertypanorama.com/instaview/stellar/O6298893







