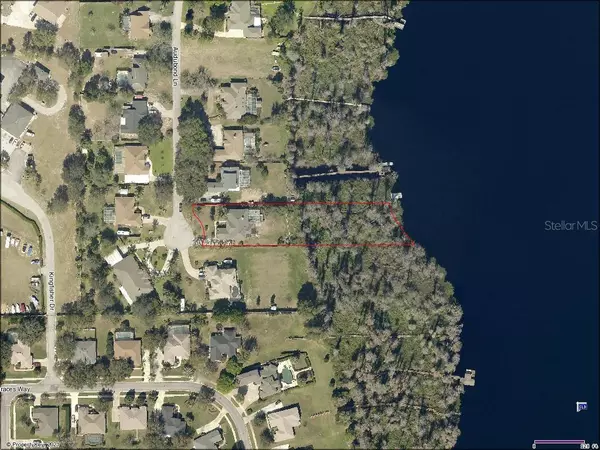$715,000
$749,900
4.7%For more information regarding the value of a property, please contact us for a free consultation.
5 Beds
3 Baths
3,429 SqFt
SOLD DATE : 06/15/2021
Key Details
Sold Price $715,000
Property Type Single Family Home
Sub Type Single Family Residence
Listing Status Sold
Purchase Type For Sale
Square Footage 3,429 sqft
Price per Sqft $208
Subdivision Cypress Walk Sub
MLS Listing ID G5039465
Sold Date 06/15/21
Bedrooms 5
Full Baths 3
Construction Status Financing,Inspections
HOA Y/N No
Year Built 1989
Annual Tax Amount $4,707
Lot Size 1.110 Acres
Acres 1.11
Lot Dimensions 100x485
Property Description
Welcome to your "Florida Lake Life" MUST SEE this beautiful lakefront home located in the heart of Clermont! This home has over 200 feet of frontage on Lake Susan which connects to all of the Chain of Lakes. This well-maintained 5 bedroom and 3 bathroom pool home is on over 1 acre. The roof is two years old and one A/C has been recently replaced and the other A/C is 8 years old.The Owners suite is located downstairs with a large bathroom, walk-in closet and sliding doors which lead to the pool and Jacuzzi! Office/Den is also on the first floor! Spacious Living room with fireplace! Kitchen has granite countertops and real wood cabinets! Brand New outside Kitchen cooker. Take a walk and have a seat at the end of the dock and enjoy the view and sounds of the lake! Enjoy the chain of Clermont Lakes fully from your private dock and boathouse! You can enjoy boating, fishing, kayaking or watching the magnificent sunset !! No HOA!!!Conveniently located near schools, shopping, restaurants and major highways! Schedule your showing today, this home won't last!
Location
State FL
County Lake
Community Cypress Walk Sub
Zoning R-3
Interior
Interior Features Ceiling Fans(s), Crown Molding, High Ceilings, Kitchen/Family Room Combo, Master Bedroom Main Floor, Solid Surface Counters, Solid Wood Cabinets, Thermostat, Walk-In Closet(s)
Heating Central
Cooling Central Air
Flooring Ceramic Tile
Fireplaces Type Gas
Fireplace true
Appliance Cooktop, Dishwasher, Microwave, Range, Range Hood, Refrigerator
Laundry Inside
Exterior
Exterior Feature Fence, Irrigation System, Lighting, Outdoor Grill, Outdoor Shower, Sidewalk, Sliding Doors
Garage Spaces 2.0
Fence Vinyl
Pool In Ground, Lighting, Pool Sweep, Screen Enclosure
Utilities Available Cable Available, Electricity Connected, Natural Gas Available, Phone Available, Sewer Connected, Street Lights, Water Connected
Waterfront Description Lake,Lake
View Y/N 1
Water Access 1
Water Access Desc Lake,Lake - Chain of Lakes
Roof Type Shingle
Porch Covered, Screened
Attached Garage true
Garage true
Private Pool Yes
Building
Story 1
Entry Level Two
Foundation Slab
Lot Size Range 1 to less than 2
Sewer Public Sewer
Water Canal/Lake For Irrigation, Public
Architectural Style Contemporary
Structure Type Block
New Construction false
Construction Status Financing,Inspections
Schools
Elementary Schools Pine Ridge Elem
Middle Schools Gray Middle
High Schools South Lake High
Others
Senior Community No
Ownership Fee Simple
Acceptable Financing Cash, Conventional, VA Loan
Listing Terms Cash, Conventional, VA Loan
Special Listing Condition None
Read Less Info
Want to know what your home might be worth? Contact us for a FREE valuation!

Our team is ready to help you sell your home for the highest possible price ASAP

© 2025 My Florida Regional MLS DBA Stellar MLS. All Rights Reserved.
Bought with THE REAL ESTATE COLLECTION LLC






