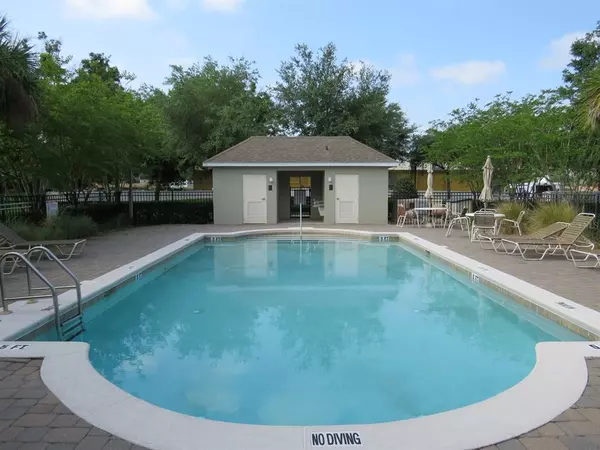$200,000
$205,900
2.9%For more information regarding the value of a property, please contact us for a free consultation.
3 Beds
3 Baths
1,344 SqFt
SOLD DATE : 06/18/2021
Key Details
Sold Price $200,000
Property Type Townhouse
Sub Type Townhouse
Listing Status Sold
Purchase Type For Sale
Square Footage 1,344 sqft
Price per Sqft $148
Subdivision Clubside Pointe
MLS Listing ID O5942121
Sold Date 06/18/21
Bedrooms 3
Full Baths 2
Half Baths 1
Construction Status Inspections
HOA Fees $193/qua
HOA Y/N Yes
Year Built 2006
Annual Tax Amount $2,337
Lot Size 1,742 Sqft
Acres 0.04
Property Description
Spacious and clean 3/2.5 1344+ square foot quiet end-unit townhouse. Great location close to highways: minutes to I-4, 429, 436, 414, and 434! Close to Maitland and Altamonte jobs, shopping, and restaurants. A+ Orange County Schools. For the same rent as any comparable apartment, this townhouse has a lot to offer with these great features: two stories, carpet, tile, and wood laminate flooring, ceiling fans, private screened patio overlooking reserve area, fully-applianced open kitchen with breakfast bar and pantry, washer and dryer hook-ups, master bedroom with full bath and garden tub and large walk-in closet, 2 bedrooms with full bath, 1/2 bath on first floor, wired for home theater, single car garage with opener, private driveway, plenty of guest parking, fully maintained community, and much more.
Location
State FL
County Orange
Community Clubside Pointe
Zoning R-3
Interior
Interior Features Ceiling Fans(s), Living Room/Dining Room Combo, Thermostat, Walk-In Closet(s), Window Treatments
Heating Central, Electric, Heat Pump
Cooling Central Air
Flooring Carpet, Ceramic Tile, Hardwood, Linoleum
Furnishings Unfurnished
Fireplace false
Appliance Built-In Oven, Cooktop, Dishwasher, Disposal, Electric Water Heater, Exhaust Fan, Microwave, Range Hood, Refrigerator
Laundry Inside, Laundry Closet, Upper Level
Exterior
Exterior Feature Dog Run, Irrigation System, Lighting, Sidewalk, Sliding Doors
Parking Features Driveway, Garage Door Opener, Ground Level, Guest, Open
Garage Spaces 1.0
Community Features Deed Restrictions, Park, Pool, Sidewalks
Utilities Available BB/HS Internet Available, Cable Available, Electricity Available, Fiber Optics, Fire Hydrant, Phone Available, Sewer Connected, Sprinkler Well, Street Lights, Underground Utilities, Water Available
Amenities Available Maintenance, Pool
Roof Type Slate
Attached Garage true
Garage true
Private Pool No
Building
Story 2
Entry Level Two
Foundation Slab
Lot Size Range 0 to less than 1/4
Sewer Public Sewer
Water Public
Structure Type Stucco
New Construction false
Construction Status Inspections
Others
Pets Allowed Yes
HOA Fee Include Common Area Taxes,Pool,Escrow Reserves Fund,Maintenance Structure,Maintenance Grounds,Management,Pest Control,Pool
Senior Community No
Ownership Fee Simple
Monthly Total Fees $193
Membership Fee Required Required
Special Listing Condition None
Read Less Info
Want to know what your home might be worth? Contact us for a FREE valuation!

Our team is ready to help you sell your home for the highest possible price ASAP

© 2025 My Florida Regional MLS DBA Stellar MLS. All Rights Reserved.
Bought with ERA GRIZZARD REAL ESTATE






