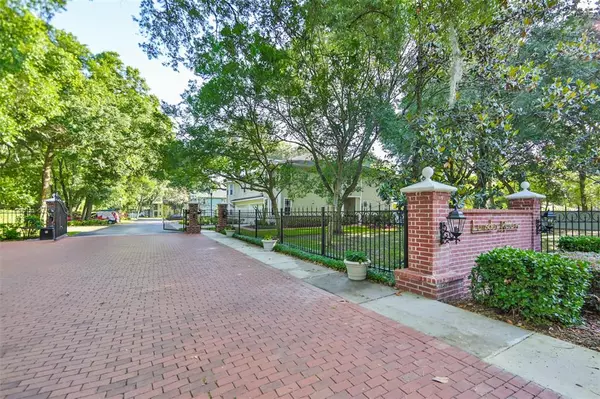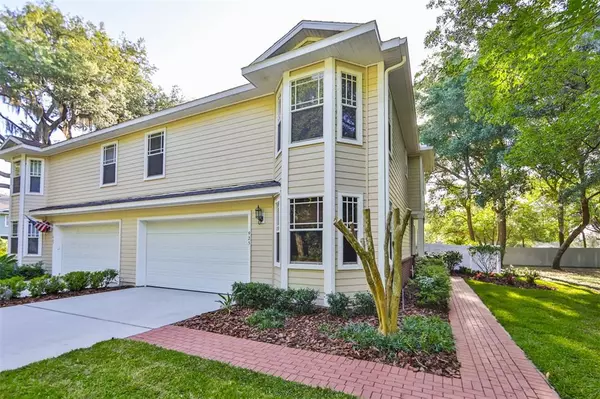$342,900
$335,000
2.4%For more information regarding the value of a property, please contact us for a free consultation.
4 Beds
3 Baths
2,806 SqFt
SOLD DATE : 06/18/2021
Key Details
Sold Price $342,900
Property Type Townhouse
Sub Type Townhouse
Listing Status Sold
Purchase Type For Sale
Square Footage 2,806 sqft
Price per Sqft $122
Subdivision Lumsden Reserve Twnhms
MLS Listing ID T3304390
Sold Date 06/18/21
Bedrooms 4
Full Baths 3
Construction Status Inspections
HOA Fees $408/mo
HOA Y/N Yes
Year Built 2004
Annual Tax Amount $4,983
Lot Size 0.340 Acres
Acres 0.34
Property Description
Luxury Townhome Living in the highly sought after gated community of Lumsden Reserve. As you enter the gates and pull up to the beautifully manicured home. You will fall in love with this spacious and open floor plan 4 bedroom, 3 bathroom 2 car garage townhome built by Hyde Park Builders. You will fall in love with this hidden gem gated neighborhood. Nestled in the heart of Brandon, you will be close to shops, restaurants , and local hospital!
Location
State FL
County Hillsborough
Community Lumsden Reserve Twnhms
Zoning PD
Interior
Interior Features Ceiling Fans(s), High Ceilings, Open Floorplan, Thermostat, Walk-In Closet(s), Window Treatments
Heating Central, Electric
Cooling Central Air
Flooring Carpet, Ceramic Tile, Wood
Fireplace true
Appliance Convection Oven, Cooktop, Dishwasher, Disposal, Dryer, Electric Water Heater, Microwave, Refrigerator, Washer
Exterior
Exterior Feature Balcony, Fence, French Doors, Irrigation System
Parking Features Driveway, Garage Door Opener
Garage Spaces 2.0
Fence Vinyl
Community Features Deed Restrictions, Gated, Park, Sidewalks
Utilities Available BB/HS Internet Available, Cable Available, Electricity Available, Electricity Connected, Phone Available, Public, Sewer Available, Sewer Connected, Water Available, Water Connected
Roof Type Shingle
Porch Patio, Screened
Attached Garage true
Garage true
Private Pool No
Building
Story 2
Entry Level Two
Foundation Slab
Lot Size Range 1/4 to less than 1/2
Sewer Public Sewer
Water Public
Structure Type Block,Wood Frame
New Construction false
Construction Status Inspections
Others
Pets Allowed Yes
HOA Fee Include Escrow Reserves Fund,Maintenance Structure,Maintenance Grounds,Sewer,Trash,Water
Senior Community No
Ownership Fee Simple
Monthly Total Fees $408
Membership Fee Required Required
Special Listing Condition None
Read Less Info
Want to know what your home might be worth? Contact us for a FREE valuation!

Our team is ready to help you sell your home for the highest possible price ASAP

© 2025 My Florida Regional MLS DBA Stellar MLS. All Rights Reserved.
Bought with KELLER WILLIAMS REALTY






