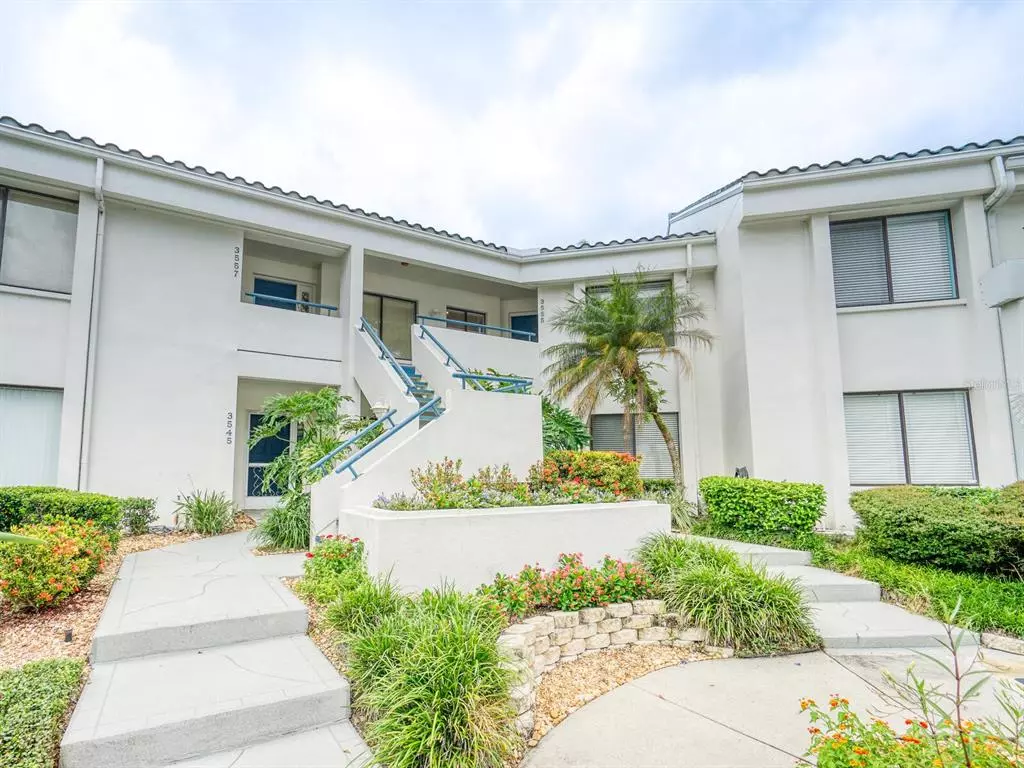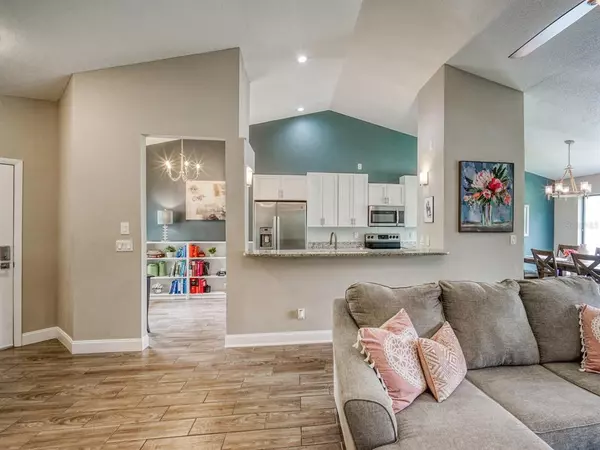$310,000
$299,900
3.4%For more information regarding the value of a property, please contact us for a free consultation.
2 Beds
2 Baths
1,197 SqFt
SOLD DATE : 09/12/2022
Key Details
Sold Price $310,000
Property Type Condo
Sub Type Condominium
Listing Status Sold
Purchase Type For Sale
Square Footage 1,197 sqft
Price per Sqft $258
Subdivision Indigo Pond Condo
MLS Listing ID U8171942
Sold Date 09/12/22
Bedrooms 2
Full Baths 2
Condo Fees $428
Construction Status Financing,Inspections
HOA Y/N No
Originating Board Stellar MLS
Year Built 1985
Annual Tax Amount $2,538
Property Description
Nicely updated, clean and move in ready second floor condo in Indigo Pond located on the first hole of Lansbrook Golf Course overlooking the green. Wood look tile floors flow seamlessly throughout the living areas. Kitchen has updated cabinets, granite counter tops, 2 year old appliances, breakfast bar and nook. Great room and dining room have cathedral ceilings which bring in lots of natural light. Step outside on your enclosed covered porch where you can sit and take in the view! Bedrooms have laminate flooring, both bathrooms fully remodeled. HVAC system only 2 1/2 years old. The condo comes with a storage unit and 1 assigned carport parking space. Indigo Pond has a heated community pool w/ outdoor kitchen area and is located steps away from the North Pinellas YMCA, Lansbrook golf course, miles of walking/bike trails and shopping plazas. A short distance from airports and beaches and zoned for well rated schools, this is great place to call home!
Location
State FL
County Pinellas
Community Indigo Pond Condo
Interior
Interior Features Cathedral Ceiling(s), Ceiling Fans(s), Eat-in Kitchen, Kitchen/Family Room Combo, Open Floorplan, Solid Wood Cabinets, Stone Counters, Walk-In Closet(s), Window Treatments
Heating Central
Cooling Central Air
Flooring Laminate, Tile
Fireplace false
Appliance Dishwasher, Dryer, Electric Water Heater, Microwave, Range, Refrigerator, Washer
Laundry Inside, Laundry Closet
Exterior
Exterior Feature Sidewalk, Sliding Doors, Storage
Parking Features Assigned, Covered
Pool Heated
Community Features Association Recreation - Owned, Deed Restrictions, Pool, Sidewalks
Utilities Available Cable Available, Electricity Connected, Public, Sewer Connected, Street Lights, Water Connected
Amenities Available Pool
View Y/N 1
View Golf Course
Roof Type Tile
Porch Rear Porch, Screened
Garage false
Private Pool No
Building
Story 2
Entry Level One
Foundation Slab
Lot Size Range Non-Applicable
Sewer Public Sewer
Water Public
Structure Type Block, Stucco
New Construction false
Construction Status Financing,Inspections
Schools
Elementary Schools Cypress Woods Elementary-Pn
Middle Schools Tarpon Springs Middle-Pn
High Schools East Lake High-Pn
Others
Pets Allowed Size Limit
HOA Fee Include Common Area Taxes, Pool, Escrow Reserves Fund, Insurance, Maintenance Structure, Maintenance Grounds, Pool, Recreational Facilities, Sewer, Trash, Water
Senior Community No
Pet Size Small (16-35 Lbs.)
Ownership Condominium
Monthly Total Fees $458
Acceptable Financing Cash, Conventional
Listing Terms Cash, Conventional
Num of Pet 2
Special Listing Condition None
Read Less Info
Want to know what your home might be worth? Contact us for a FREE valuation!

Our team is ready to help you sell your home for the highest possible price ASAP

© 2025 My Florida Regional MLS DBA Stellar MLS. All Rights Reserved.
Bought with COLDWELL BANKER REALTY






