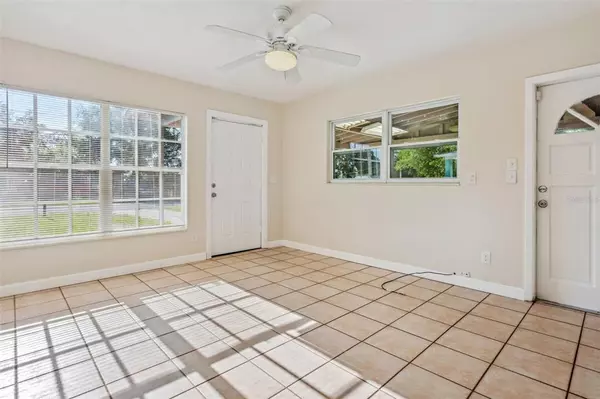$259,000
$249,900
3.6%For more information regarding the value of a property, please contact us for a free consultation.
3 Beds
1 Bath
975 SqFt
SOLD DATE : 09/23/2022
Key Details
Sold Price $259,000
Property Type Single Family Home
Sub Type Single Family Residence
Listing Status Sold
Purchase Type For Sale
Square Footage 975 sqft
Price per Sqft $265
Subdivision Forest Manor Sub
MLS Listing ID T3397416
Sold Date 09/23/22
Bedrooms 3
Full Baths 1
Construction Status Appraisal,Financing,Inspections
HOA Y/N No
Originating Board Stellar MLS
Year Built 1959
Annual Tax Amount $2,127
Lot Size 10,018 Sqft
Acres 0.23
Lot Dimensions 70x140
Property Description
A HIDDEN GEM ready to be found with NO HOA, a HUGE FENCED YARD and more! This secluded 3 bedroom, 1 bath ranch, located on a dead end street has tile throughout in the kitchen and living room while boasting laminate in all the bedrooms. Also features an exceptionally long drive leading to a carport and outdoor access utility room. The yard is amazing with a brand new board on board fence, gate which accommodates a 9.5 foot opening to store your large toys and privacy to make your own dreamy oasis! A new roof will be installed prior to closing with an acceptable contract. Perfect home to customize and make your own!
Location
State FL
County Hillsborough
Community Forest Manor Sub
Zoning RS-50
Rooms
Other Rooms Storage Rooms
Interior
Interior Features Eat-in Kitchen
Heating Central, Electric
Cooling Central Air
Flooring Ceramic Tile, Laminate
Fireplace false
Appliance Range, Refrigerator
Laundry Laundry Room, Outside
Exterior
Exterior Feature Fence
Fence Board
Utilities Available Public
Roof Type Other
Garage false
Private Pool No
Building
Lot Description City Limits, Street Dead-End
Story 1
Entry Level One
Foundation Slab
Lot Size Range 0 to less than 1/4
Sewer Public Sewer
Water Public
Architectural Style Ranch
Structure Type Block, Brick
New Construction false
Construction Status Appraisal,Financing,Inspections
Schools
Elementary Schools Forest Hills-Hb
Middle Schools Adams-Hb
High Schools Chamberlain-Hb
Others
Pets Allowed Yes
Senior Community No
Pet Size Extra Large (101+ Lbs.)
Ownership Fee Simple
Acceptable Financing Cash, Conventional, FHA, VA Loan
Listing Terms Cash, Conventional, FHA, VA Loan
Special Listing Condition None
Read Less Info
Want to know what your home might be worth? Contact us for a FREE valuation!

Our team is ready to help you sell your home for the highest possible price ASAP

© 2025 My Florida Regional MLS DBA Stellar MLS. All Rights Reserved.
Bought with XCELLENCE REALTY INC






