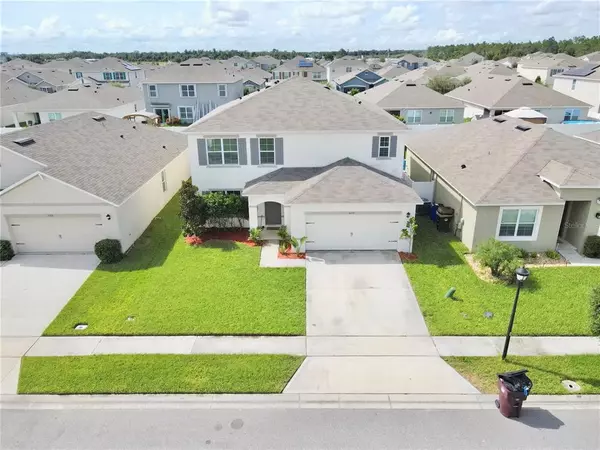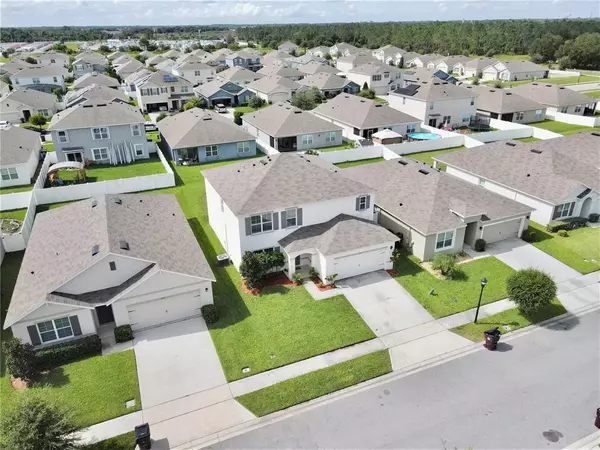$430,000
$425,000
1.2%For more information regarding the value of a property, please contact us for a free consultation.
5 Beds
4 Baths
2,884 SqFt
SOLD DATE : 09/30/2022
Key Details
Sold Price $430,000
Property Type Single Family Home
Sub Type Single Family Residence
Listing Status Sold
Purchase Type For Sale
Square Footage 2,884 sqft
Price per Sqft $149
Subdivision Canopy Walk-Ph 2
MLS Listing ID O6056608
Sold Date 09/30/22
Bedrooms 5
Full Baths 3
Half Baths 1
Construction Status Inspections
HOA Fees $55/qua
HOA Y/N Yes
Originating Board Stellar MLS
Year Built 2019
Annual Tax Amount $4
Lot Size 5,662 Sqft
Acres 0.13
Property Description
Beautiful 5 Bedrooms + 3 1/2 Bath +Office + HUGE UPSTAIRS LOFT(15'X20') SMART home located in the Canopy Walk community in Saint Cloud! This almost 3,000 sqft, two-story home, BUILT IN 2019, includes many contemporary features + is ALL CONCRETE built (even the 2nd floor). A smart design highlights the open floor plan that incl the PRIMARY SUITE ON THE FIRST FLOORand the split plan of the remaining bedrooms around a huge Bonus-Loft area upstairs. Walk into the front door with the Office-Flex Room to the left, a convenient half-bath to the right, and the main living area. Newly updated, grey ceramic tile flooring throughout the first floor! The Kitchen has a large, casual dining space, espresso wood cabinetry, granite counters, a spacious breakfast bar, a walk-in corner pantry, and sliders to the backyard. All this overlooks the Living Room with a large window that provides lots of natural LIGHT. The primary suite features a large walk-in closet and bath with a newly UPDATED walk-in shower. Upstairs you'll find the spacious Bonus/Loft area perfect for a secondary hang-out space or media room central to the 4 guest bedrooms (two with walk-in closets). The guest bathroom upstairs offers dual sinks, plus a large Laundry Room with storage for homeowners' convenience. The community has a playground and dog park, LOW HOA! Conveniently located just 10 minutes from lake Nona/Medical City, The Loop, Orlando International Airport, and most major highways, including 417 and The Florida Turnpike. Please make your appointment to see this one today before it is gone!
Location
State FL
County Osceola
Community Canopy Walk-Ph 2
Zoning RESI
Interior
Interior Features Ceiling Fans(s), Kitchen/Family Room Combo
Heating Central
Cooling Central Air
Flooring Carpet, Ceramic Tile
Fireplace false
Appliance Microwave, Range, Refrigerator
Exterior
Exterior Feature Sidewalk
Garage Spaces 2.0
Utilities Available Public
Roof Type Shingle
Attached Garage true
Garage true
Private Pool No
Building
Story 2
Entry Level Two
Foundation Slab
Lot Size Range 0 to less than 1/4
Sewer Public Sewer
Water Public
Structure Type Block, Stucco
New Construction false
Construction Status Inspections
Others
Pets Allowed Yes
Senior Community No
Ownership Fee Simple
Monthly Total Fees $55
Acceptable Financing Cash, Conventional, FHA, VA Loan
Membership Fee Required Required
Listing Terms Cash, Conventional, FHA, VA Loan
Special Listing Condition None
Read Less Info
Want to know what your home might be worth? Contact us for a FREE valuation!

Our team is ready to help you sell your home for the highest possible price ASAP

© 2025 My Florida Regional MLS DBA Stellar MLS. All Rights Reserved.
Bought with STAR BAY REALTY CORP.






