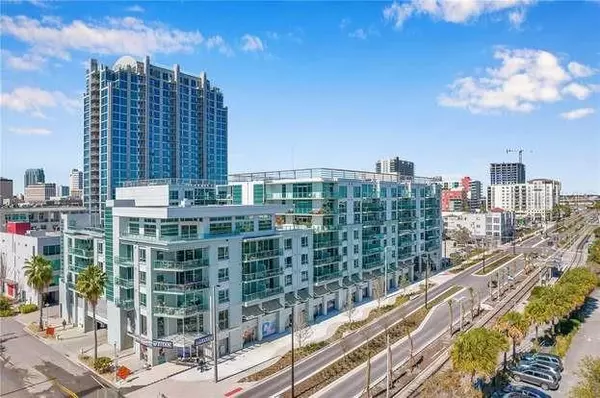$540,000
$565,000
4.4%For more information regarding the value of a property, please contact us for a free consultation.
2 Beds
2 Baths
1,237 SqFt
SOLD DATE : 09/30/2022
Key Details
Sold Price $540,000
Property Type Condo
Sub Type Condominium
Listing Status Sold
Purchase Type For Sale
Square Footage 1,237 sqft
Price per Sqft $436
Subdivision The Place At Channelside A Condo
MLS Listing ID T3384044
Sold Date 09/30/22
Bedrooms 2
Full Baths 2
Construction Status Inspections
HOA Fees $584/mo
HOA Y/N Yes
Originating Board Stellar MLS
Year Built 2007
Annual Tax Amount $7,466
Property Description
SELLER PAID CLOSING COSTS for a unit now priced well BELOW MARKET VALUE! RARE WATERFRONT UNIT with an UNOBSTRUCTED VIEW of the GARRISON CHANNEL! Lowest HOA in Channelside, with THE BEST AMENITIES, ONLY pay ELECTRIC and WATER! This property also qualifies for the HOMETOWN HERO GRANT that provides 5% toward down payment and closing costs up to $25,000 (check with lender to see if you qualify)!! If you have been wanting to own in Channelside, don't walk, run! NOW IS THE TIME to OWN at a GREAT PRICE prior to prices skyrocketing again once Phase III of Water Street, a multi-billion-dollar investment to the city is complete! This 2-bedroom, 2-bath faces the Garrison Channel where you can enjoy a birds eye view of the fireworks!! Enjoy the SUNRISE and WATCH THE CRUISE SHIPS from your balcony. This unit includes a spacious OPEN FLOOR PLAN, with BRAZILIAN CHESTNUT HARDWOOD FLOORS throughout the living, dining, and kitchen spaces, tile in the bathrooms, and brand-new carpet in both bedrooms. Pre-wired for AV equipment, including BUILT-IN SURROUND SOUND SPEAKERS in every room, and has been freshly painted. The kitchen includes BUILT-IN cabinetry with GRANITE counter tops, stainless steel appliances, A LARGE CENTER ISLAND, with an adjacent dining room. The living room has floor to ceiling sliding glass doors that open onto the balcony. The master bedroom overlooks the channel, and has an en-suite bath with a DUAL SINK VANITY, SEPARATE SHOWER, GARDEN SOAKING TUB, and a HUGE WALK-IN CLOSET with TONS OF SHELVING! The guest bedroom has an en-suite bath with access from the bedroom and separate hall access for guests. There is also a large utility room with full-size washer and dryer and 1 reserved parking space in a secured parking garage. But that's not all!! Residents enjoy resort-like amenities to include; pool/spa, lush landscaping, rooftop terraces, lounges, sauna, grills, fitness center and clubhouse with catering kitchen, pool table, and a flat screen TV. RARE LOW HOA fee that includes: basic cable/wireless internet, building/flood insurance, roof/pool/grounds maintenance, building maintenance, 7 days/week concierge/security and on-site manager and management office. Living in the heart of the Channel District and Downtown Tampa combines convenience with the ultimate luxury living experience. Walkability to Sparkman Wharf, the Tampa Riverwalk, Water Street (a 3.5 billion dollar investment to the city), 5-star hotels, several new restaurants and bars, fine dining, entertainment, hockey games, concerts, cruise lines, Starship Yachts, grocery stores, fitness studios, retail shops, work spaces, convention center, urgent care, and USF Morsani College of Medicine. Don't miss your opportunity to own where many vacation. SCHEDULE A PRIVATE SHOWING TODAY!
Location
State FL
County Hillsborough
Community The Place At Channelside A Condo
Zoning CD-3
Rooms
Other Rooms Formal Dining Room Separate, Formal Living Room Separate, Inside Utility
Interior
Interior Features Built-in Features, Kitchen/Family Room Combo, Open Floorplan, Solid Wood Cabinets, Stone Counters, Walk-In Closet(s), Window Treatments
Heating Central
Cooling Central Air
Flooring Carpet, Hardwood
Fireplaces Type Decorative, Non Wood Burning
Fireplace true
Appliance Built-In Oven, Cooktop, Dishwasher, Disposal, Dryer, Electric Water Heater, Microwave, Refrigerator, Washer
Laundry Corridor Access, Inside, Laundry Room
Exterior
Exterior Feature Balcony, Lighting, Outdoor Grill, Sauna
Parking Features Assigned, Covered, Garage Door Opener, Underground
Garage Spaces 1.0
Pool In Ground
Community Features Fitness Center, Pool, Sidewalks
Utilities Available BB/HS Internet Available, Cable Available, Electricity Connected, Phone Available, Public, Sewer Connected, Water Connected
Amenities Available Cable TV, Clubhouse, Elevator(s), Fitness Center, Maintenance, Pool, Recreation Facilities, Sauna, Security, Spa/Hot Tub
View Y/N 1
View Water
Roof Type Membrane
Porch Covered, Patio
Attached Garage false
Garage true
Private Pool No
Building
Lot Description City Limits, Near Public Transit, Sidewalk, Paved
Story 8
Entry Level One
Foundation Slab
Sewer Public Sewer
Water Public
Architectural Style Contemporary
Structure Type Block
New Construction false
Construction Status Inspections
Others
Pets Allowed Yes
HOA Fee Include Cable TV, Pool, Escrow Reserves Fund, Insurance, Internet, Maintenance Structure, Maintenance Grounds, Maintenance, Management, Pool, Recreational Facilities, Security
Senior Community No
Pet Size Medium (36-60 Lbs.)
Ownership Condominium
Monthly Total Fees $584
Acceptable Financing Cash, Conventional
Membership Fee Required Required
Listing Terms Cash, Conventional
Num of Pet 2
Special Listing Condition None
Read Less Info
Want to know what your home might be worth? Contact us for a FREE valuation!

Our team is ready to help you sell your home for the highest possible price ASAP

© 2025 My Florida Regional MLS DBA Stellar MLS. All Rights Reserved.
Bought with KELLER WILLIAMS ST PETE REALTY






