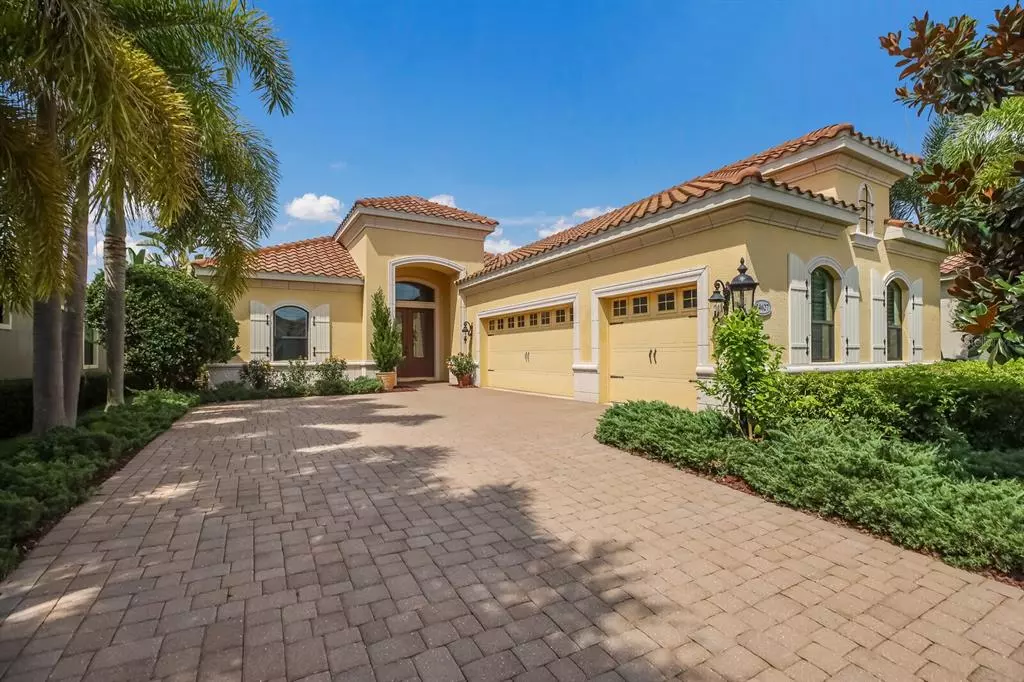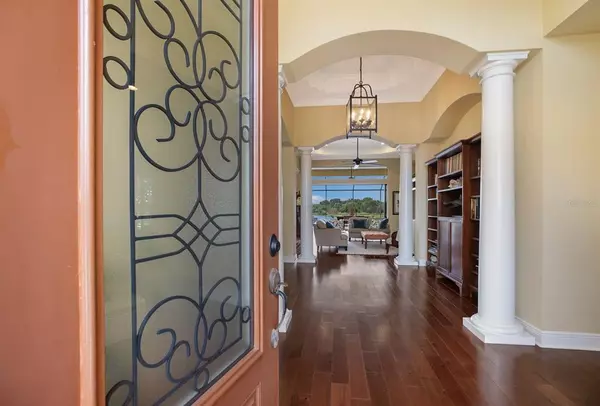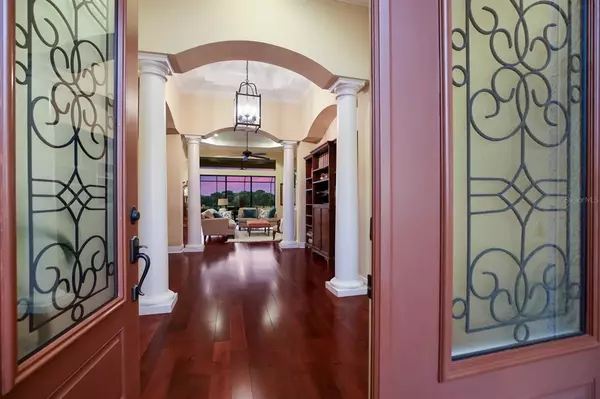$1,235,000
$1,275,000
3.1%For more information regarding the value of a property, please contact us for a free consultation.
3 Beds
2 Baths
2,445 SqFt
SOLD DATE : 10/14/2022
Key Details
Sold Price $1,235,000
Property Type Single Family Home
Sub Type Single Family Residence
Listing Status Sold
Purchase Type For Sale
Square Footage 2,445 sqft
Price per Sqft $505
Subdivision Country Club East
MLS Listing ID A4546279
Sold Date 10/14/22
Bedrooms 3
Full Baths 2
Construction Status Inspections
HOA Fees $248/ann
HOA Y/N Yes
Originating Board Stellar MLS
Year Built 2014
Annual Tax Amount $9,850
Lot Size 8,712 Sqft
Acres 0.2
Property Description
Located in Country Club East on a Beautiful Lake surrounded by Florida's nature beauty this Home could be the One that you have been searching for!
Country Club East is a popular gated Amenity Rich Community. Welcome Home to this Maintenance -free Lake view Home built by Neal Signature Homes, one of the Regions Premier Builders. Upon entering this Home you will be Captivated by Stunning Water views thru a Wall of 10' pocketing sliders across the entire Great Room. The Open floor plan seamlessly integrates the indoor and expansive outdoor space. The Pavered Screened Lanai is complete with a Custom Summer Kitchen, Bar, Gathering table and separate Grill area. Relax or entertain taking in views over the glistening Lake or Swim in the Heated Saltwater Pool and Spa. The Spacious Kitchen adjacent to the Dining room has an abundance of Upgraded White Wooden Cabinetry, Granite , stainless steel Appliances, an over sized Island and separate Café area all overlooking the Lake. The Spacious Owner's suite has a gorgeous private water and pool view, separate door to the lanai and is complete with 2 large walk in closets with built-ins, dual sinks and large walk-in shower. The Home has 2 add'l Bedrooms, a Jack & Jill Bath and a Den which could be used as a 4th Bedroom. Upgrades include 12 ft. Coffered ceiling, Crown moldings, Custom Built-ins, Engineered Hardwood Floors, Plantation Shutters, new Washer and Dryer in Laundry Room and Epoxy floors in 3 Car Garage. Enjoy Florida's Lifestyle in this Best Selling Multigenerational Community. Although this is a Golf Course Community No Membership is Required. All Residence can enjoy the social aspects of the Community which is included in their HOA which is the Retreat with a Large Resort style Pool, Gym, Club House, Bocce Ball, Play area, Social events and 2 add'l Community Pools. The Home is Conveniently located, near everything you need, A-rated Schools, Excellent Restaurants, a Cinema, Shopping on Main St or the UTC Mall and a short drive to the Award Winning Gulf Coast Beaches, the Arts and Museums! Make this Home Yours! You Deserve It!
Location
State FL
County Manatee
Community Country Club East
Zoning PDMU
Rooms
Other Rooms Den/Library/Office, Formal Dining Room Separate, Great Room, Inside Utility
Interior
Interior Features Built-in Features, Ceiling Fans(s), Coffered Ceiling(s), Crown Molding, Eat-in Kitchen, High Ceilings, Master Bedroom Main Floor, Open Floorplan, Solid Surface Counters, Split Bedroom, Stone Counters, Tray Ceiling(s), Walk-In Closet(s), Wet Bar
Heating Central, Electric, Exhaust Fan, Natural Gas
Cooling Central Air
Flooring Ceramic Tile, Hardwood
Furnishings Unfurnished
Fireplace false
Appliance Bar Fridge, Built-In Oven, Convection Oven, Cooktop, Dishwasher, Dryer, Exhaust Fan, Gas Water Heater, Ice Maker, Microwave, Range, Range Hood, Washer
Laundry Inside, Laundry Room
Exterior
Exterior Feature Hurricane Shutters, Irrigation System, Lighting, Outdoor Grill, Rain Gutters, Sidewalk, Sliding Doors, Sprinkler Metered
Parking Features Driveway, Garage Door Opener, Garage Faces Side
Garage Spaces 3.0
Pool Child Safety Fence, Gunite, Heated, In Ground, Lighting, Salt Water, Screen Enclosure, Tile
Community Features Deed Restrictions, Fitness Center, Gated, Golf Carts OK, Golf, Irrigation-Reclaimed Water, Pool, Sidewalks
Utilities Available BB/HS Internet Available, Cable Available, Cable Connected, Electricity Available, Electricity Connected, Natural Gas Available, Natural Gas Connected, Phone Available, Public, Sewer Available, Sewer Connected, Sprinkler Recycled, Street Lights, Underground Utilities, Water Available, Water Connected
Amenities Available Clubhouse, Fitness Center, Gated, Maintenance, Pool, Recreation Facilities, Security
Waterfront Description Lake
View Y/N 1
Water Access 1
Water Access Desc Lake
View Water
Roof Type Tile
Porch Enclosed, Screened
Attached Garage true
Garage true
Private Pool Yes
Building
Lot Description Near Golf Course, Sidewalk, Paved, Private
Entry Level One
Foundation Slab
Lot Size Range 0 to less than 1/4
Builder Name Neal Signature Home
Sewer Public Sewer
Water Public
Structure Type Block, Stucco
New Construction false
Construction Status Inspections
Schools
Elementary Schools Robert E Willis Elementary
Middle Schools Nolan Middle
High Schools Lakewood Ranch High
Others
Pets Allowed Number Limit, Yes
HOA Fee Include Guard - 24 Hour, Pool, Maintenance Grounds, Private Road, Recreational Facilities
Senior Community No
Pet Size Extra Large (101+ Lbs.)
Ownership Fee Simple
Monthly Total Fees $386
Acceptable Financing Cash, Conventional, FHA, VA Loan
Membership Fee Required Required
Listing Terms Cash, Conventional, FHA, VA Loan
Num of Pet 2
Special Listing Condition None
Read Less Info
Want to know what your home might be worth? Contact us for a FREE valuation!

Our team is ready to help you sell your home for the highest possible price ASAP

© 2025 My Florida Regional MLS DBA Stellar MLS. All Rights Reserved.
Bought with BERKSHIRE HATHAWAY HOMESERVICE






