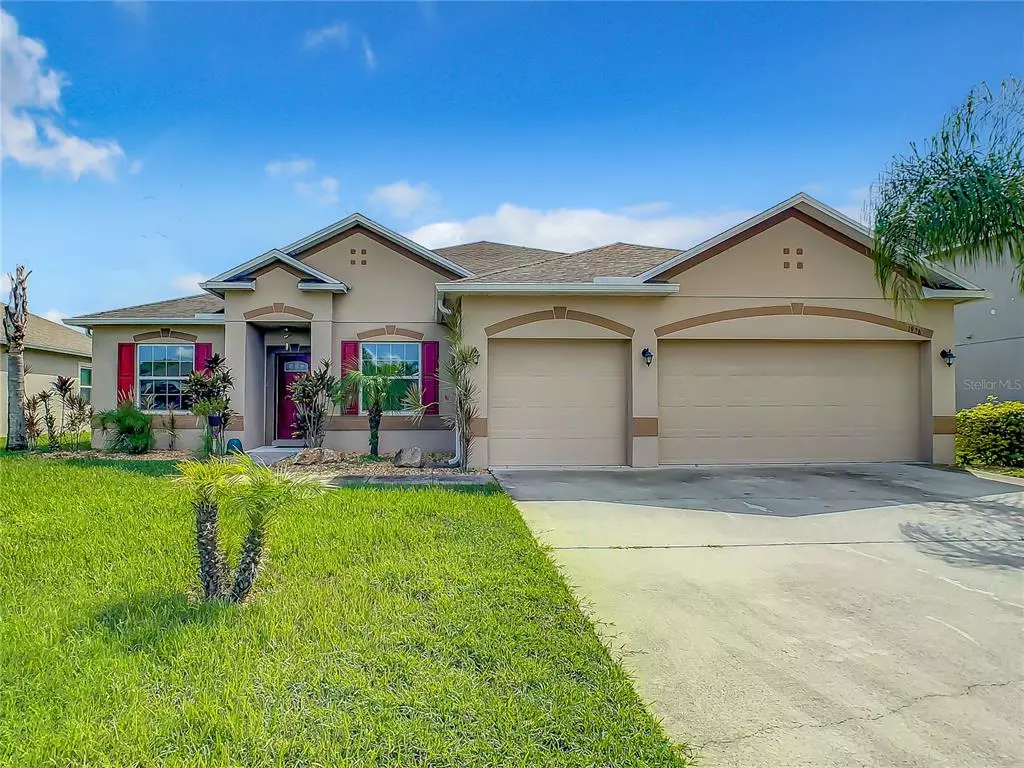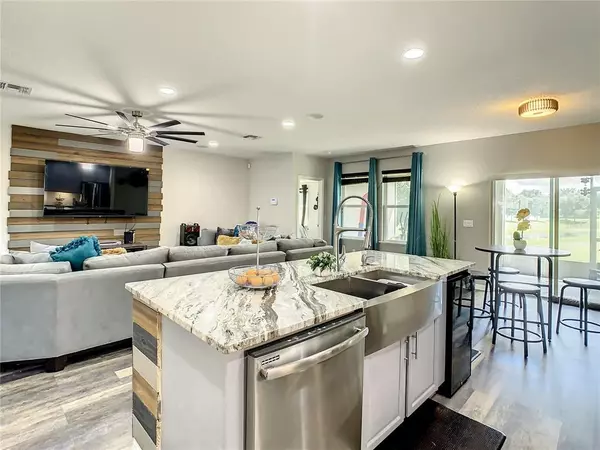$445,900
$464,900
4.1%For more information regarding the value of a property, please contact us for a free consultation.
4 Beds
3 Baths
2,456 SqFt
SOLD DATE : 11/04/2022
Key Details
Sold Price $445,900
Property Type Single Family Home
Sub Type Single Family Residence
Listing Status Sold
Purchase Type For Sale
Square Footage 2,456 sqft
Price per Sqft $181
Subdivision Lake Doe Reserve
MLS Listing ID O6059409
Sold Date 11/04/22
Bedrooms 4
Full Baths 3
HOA Fees $67/mo
HOA Y/N Yes
Originating Board Stellar MLS
Year Built 2015
Annual Tax Amount $3,505
Lot Size 9,583 Sqft
Acres 0.22
Property Description
Amazing opportunity to own this updated home in the Apopka area! This move-in-ready 4 bedrooms, 3 bathrooms house is perfect to call it home. Everything in this house has been meticulously maintained and offers lots of great amenities that everyone looks for in a home! Plenty of open space to entertain your family and/or friends with a large family room/dinette/ kitchen combo. The kitchen features wood cabinets, granite countertops and backsplash, and stainless steel appliances. Master bedroom with walk in closet, his & hers sink, and separate shower has amazing views of the backyard and it is separate from the rest of the bedrooms. The home offers great accent walls that ties into the rest of the amazing style this home has. A must see for sure with so much to offer and too much to list!!
Location
State FL
County Orange
Community Lake Doe Reserve
Zoning RSF-1B
Rooms
Other Rooms Bonus Room, Den/Library/Office
Interior
Interior Features Ceiling Fans(s), Crown Molding, Eat-in Kitchen, Open Floorplan, Smart Home, Solid Surface Counters, Solid Wood Cabinets, Stone Counters, Thermostat, Tray Ceiling(s), Walk-In Closet(s)
Heating Central
Cooling Central Air
Flooring Carpet, Vinyl
Fireplace false
Appliance Cooktop, Dishwasher, Disposal, Dryer, Electric Water Heater, Microwave, Range, Refrigerator, Washer, Wine Refrigerator
Laundry Laundry Room
Exterior
Exterior Feature Sidewalk, Sliding Doors
Parking Features Garage Door Opener
Garage Spaces 3.0
Utilities Available Cable Available, Public
Roof Type Shingle
Attached Garage true
Garage true
Private Pool No
Building
Lot Description Sidewalk
Entry Level One
Foundation Slab
Lot Size Range 0 to less than 1/4
Sewer Public Sewer
Water Public
Structure Type Block, Stucco
New Construction false
Schools
Elementary Schools Apopka Elem
Middle Schools Apopka Middle
High Schools Apopka High
Others
Pets Allowed Yes
Senior Community No
Ownership Fee Simple
Monthly Total Fees $67
Acceptable Financing Cash, Conventional, VA Loan
Membership Fee Required Required
Listing Terms Cash, Conventional, VA Loan
Special Listing Condition None
Read Less Info
Want to know what your home might be worth? Contact us for a FREE valuation!

Our team is ready to help you sell your home for the highest possible price ASAP

© 2025 My Florida Regional MLS DBA Stellar MLS. All Rights Reserved.
Bought with THE BROKER HOUSE LLC






