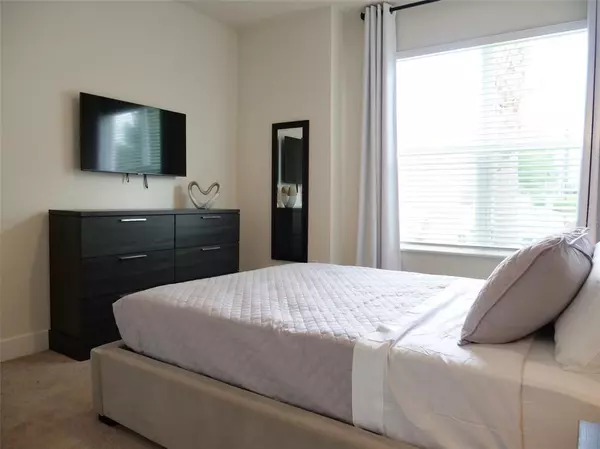$509,900
$509,900
For more information regarding the value of a property, please contact us for a free consultation.
3 Beds
3 Baths
1,855 SqFt
SOLD DATE : 11/04/2022
Key Details
Sold Price $509,900
Property Type Townhouse
Sub Type Townhouse
Listing Status Sold
Purchase Type For Sale
Square Footage 1,855 sqft
Price per Sqft $274
Subdivision Hidden Forest At Silver Creek
MLS Listing ID S5074691
Sold Date 11/04/22
Bedrooms 3
Full Baths 3
Construction Status Inspections
HOA Fees $300/mo
HOA Y/N Yes
Originating Board Stellar MLS
Year Built 2022
Annual Tax Amount $331
Lot Size 1,306 Sqft
Acres 0.03
Property Description
Under Construction. Located on thirty acres of natural conservation area, our award-winning Hidden Forest townhomes feature beautiful views of Florida nature. This home is crafted with the latest in eco-friendly construction technologies, designed to save you money for years to come. This three bedroom, three bathroom townhome features luxurious porcelain tile floors, modern soft close cabinetry, premium quartz countertops and backsplash. The bright and spacious floor plan includes a heated pool with jacuzzi jets located under a premium aluminum screened-in lanai. Upstairs features an oversized master bedroom, luxurious en-suite bathroom, and a flexible, loft space. This community has SHORT TERM RENTAL APPROVAL with no rental restrictions, an affordable HOA and is within close proximity to world-class theme parks, attractions, golf courses, shopping, and restaurants. We are less than 8 miles to Walt Disney World's Western Entrance.
Location
State FL
County Lake
Community Hidden Forest At Silver Creek
Zoning PUD
Interior
Interior Features Kitchen/Family Room Combo, Living Room/Dining Room Combo, Master Bedroom Main Floor, Master Bedroom Upstairs, Open Floorplan, Stone Counters, Thermostat, Walk-In Closet(s)
Heating Baseboard, Central, Electric, Heat Pump
Cooling Central Air, Humidity Control
Flooring Carpet, Tile
Fireplace false
Appliance Convection Oven, Dishwasher, Disposal, Dryer, Electric Water Heater, Exhaust Fan, Freezer, Ice Maker, Microwave, Range, Refrigerator, Washer
Exterior
Exterior Feature Irrigation System, Lighting, Rain Gutters, Sidewalk, Sliding Doors
Pool Child Safety Fence, Gunite, Heated, In Ground, Lighting, Screen Enclosure
Community Features Community Mailbox, Deed Restrictions, Fitness Center, Park, Playground, Pool, Sidewalks
Utilities Available BB/HS Internet Available, Cable Available, Cable Connected, Electricity Available, Electricity Connected, Fire Hydrant, Private, Sewer Available, Sewer Connected, Solar, Street Lights, Underground Utilities, Water Available, Water Connected
View Trees/Woods
Roof Type Shingle
Garage false
Private Pool Yes
Building
Lot Description Conservation Area, Sidewalk
Entry Level Two
Foundation Slab
Lot Size Range 0 to less than 1/4
Builder Name Zenodro Home
Sewer Private Sewer
Water Private
Structure Type Block
New Construction true
Construction Status Inspections
Others
Pets Allowed Breed Restrictions
HOA Fee Include Common Area Taxes, Pool, Escrow Reserves Fund, Fidelity Bond, Maintenance Structure, Maintenance Grounds, Maintenance, Management, Pest Control, Pool, Private Road, Recreational Facilities, Sewer, Trash, Water
Senior Community No
Ownership Fee Simple
Monthly Total Fees $300
Acceptable Financing Cash
Membership Fee Required Required
Listing Terms Cash
Special Listing Condition None
Read Less Info
Want to know what your home might be worth? Contact us for a FREE valuation!

Our team is ready to help you sell your home for the highest possible price ASAP

© 2025 My Florida Regional MLS DBA Stellar MLS. All Rights Reserved.
Bought with STELLAR NON-MEMBER OFFICE






