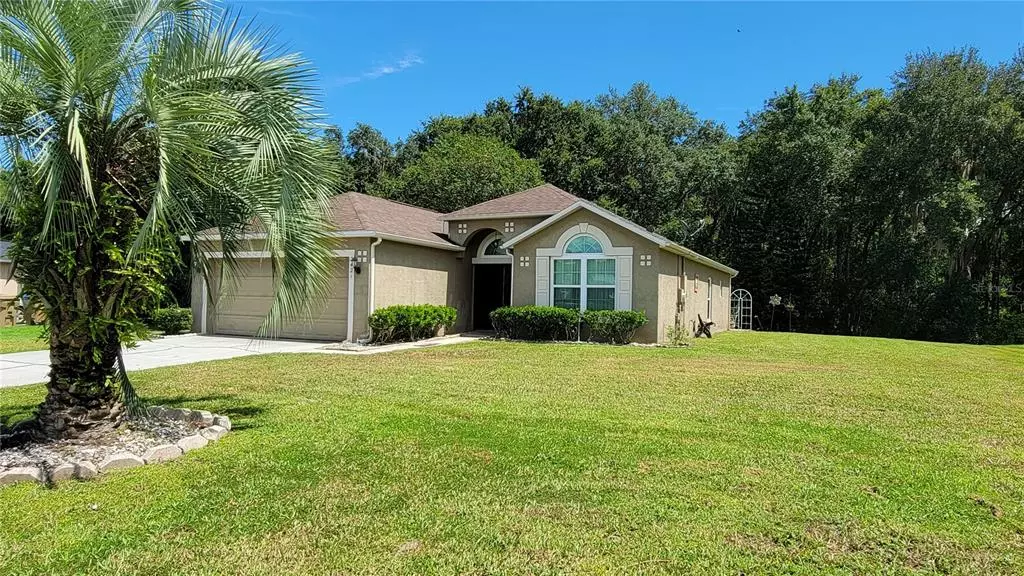$345,000
$330,000
4.5%For more information regarding the value of a property, please contact us for a free consultation.
3 Beds
2 Baths
1,612 SqFt
SOLD DATE : 11/03/2022
Key Details
Sold Price $345,000
Property Type Single Family Home
Sub Type Single Family Residence
Listing Status Sold
Purchase Type For Sale
Square Footage 1,612 sqft
Price per Sqft $214
Subdivision Windmill Point Unit 03B
MLS Listing ID S5074372
Sold Date 11/03/22
Bedrooms 3
Full Baths 2
Construction Status Other Contract Contingencies
HOA Fees $22/ann
HOA Y/N Yes
Originating Board Stellar MLS
Year Built 1999
Annual Tax Amount $3,014
Lot Size 0.280 Acres
Acres 0.28
Lot Dimensions 143x95
Property Description
This home offers one of the most desirable floor plans for a three bedroom two bath single family home. With a large open floor plan this home is great for entertaining or some one who enjoys their space. The kitchen boasts 42" cabinets, crown moulding, tiled backsplash, stainless steel appliances, and a large island able to seat 4 to 5 persons. The master bathroom has double sink vanity, a large soaking tub, and a seperate shower. The home sits on an oversized conservation front lot. No rear Neighbors lots of natural shade. Great outdoor gathering location under the trees or enjoy Florida's best from an oversized screen patio (10x24). All windows have been upgraded to impact resistant windows. Home has a top of the line whole house water filtration system/ water softener system and an undersink Reverse Osmosis system. With this home you receive the best of both worlds for water supply. The home has city water supply and a septic sewer system. Drain field for the property was replaced
approximately 6 years ago. Roof was replaced in June 2017.
Location
State FL
County Osceola
Community Windmill Point Unit 03B
Zoning OPUD
Rooms
Other Rooms Attic, Family Room
Interior
Interior Features Cathedral Ceiling(s), Ceiling Fans(s), High Ceilings, Solid Surface Counters, Split Bedroom, Stone Counters, Thermostat, Vaulted Ceiling(s), Window Treatments
Heating Central, Electric
Cooling Central Air
Flooring Ceramic Tile, Laminate
Furnishings Negotiable
Fireplace false
Appliance Disposal, Electric Water Heater, Kitchen Reverse Osmosis System, Microwave, Range, Refrigerator, Water Filtration System, Water Softener
Laundry In Garage
Exterior
Exterior Feature Rain Gutters, Sliding Doors
Parking Features Ground Level
Garage Spaces 2.0
Community Features Deed Restrictions, Playground, Sidewalks
Utilities Available BB/HS Internet Available, Cable Available, Private, Public, Street Lights
Amenities Available Playground
View Trees/Woods
Roof Type Shingle
Porch Covered, Enclosed, Patio, Porch, Rear Porch, Screened
Attached Garage true
Garage true
Private Pool No
Building
Lot Description Conservation Area, In County, Level, Paved
Story 1
Entry Level One
Foundation Slab
Lot Size Range 1/4 to less than 1/2
Sewer Private Sewer, Septic Tank
Water Public
Architectural Style Traditional
Structure Type Block, Stucco
New Construction false
Construction Status Other Contract Contingencies
Schools
Elementary Schools Pleasant Hill Elem
Middle Schools Horizon Middle
High Schools Liberty High
Others
Pets Allowed Breed Restrictions, Yes
Senior Community No
Pet Size Medium (36-60 Lbs.)
Ownership Fee Simple
Monthly Total Fees $22
Acceptable Financing Cash, Conventional, FHA, VA Loan
Membership Fee Required Required
Listing Terms Cash, Conventional, FHA, VA Loan
Num of Pet 1
Special Listing Condition None
Read Less Info
Want to know what your home might be worth? Contact us for a FREE valuation!

Our team is ready to help you sell your home for the highest possible price ASAP

© 2025 My Florida Regional MLS DBA Stellar MLS. All Rights Reserved.
Bought with LA ROSA REALTY KISSIMMEE






