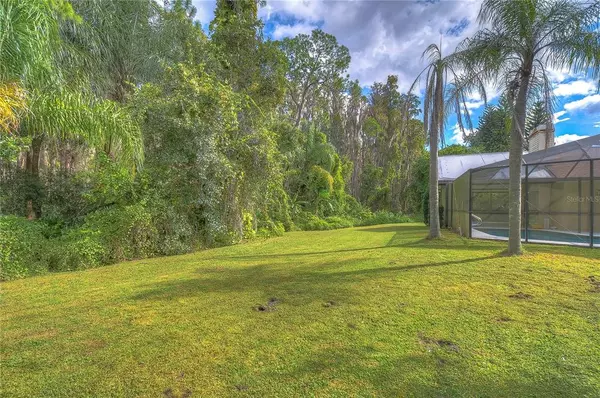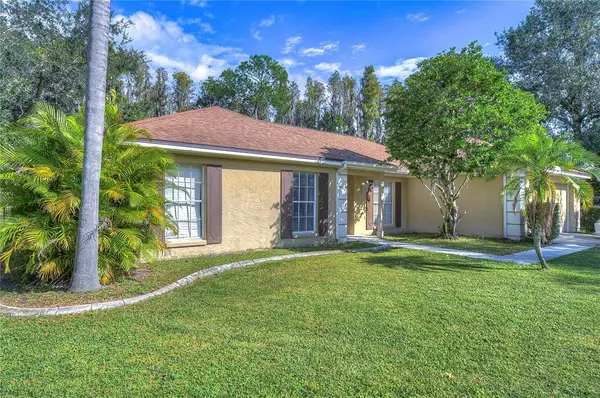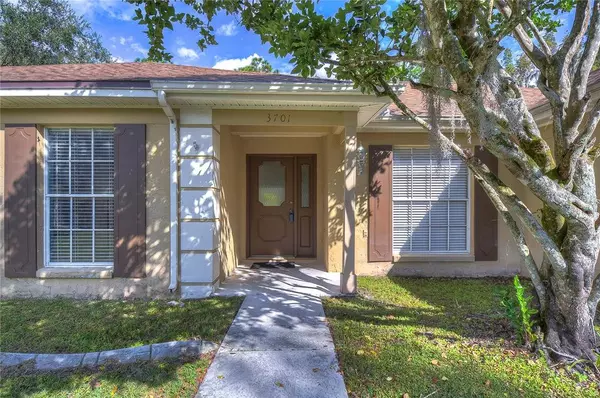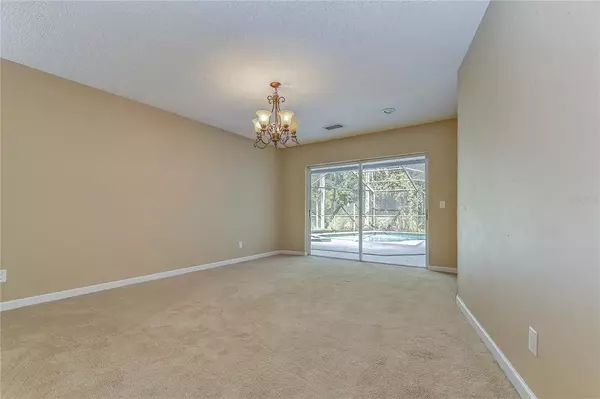$425,000
$425,000
For more information regarding the value of a property, please contact us for a free consultation.
4 Beds
3 Baths
2,237 SqFt
SOLD DATE : 11/08/2022
Key Details
Sold Price $425,000
Property Type Single Family Home
Sub Type Single Family Residence
Listing Status Sold
Purchase Type For Sale
Square Footage 2,237 sqft
Price per Sqft $189
Subdivision Bloomingdale
MLS Listing ID T3408907
Sold Date 11/08/22
Bedrooms 4
Full Baths 2
Half Baths 1
Construction Status Inspections
HOA Y/N No
Originating Board Stellar MLS
Year Built 1985
Annual Tax Amount $2,916
Lot Size 1.030 Acres
Acres 1.03
Lot Dimensions 112x132
Property Description
Located in the sought-after Bloomingdale community on a cul-de-sac road, this home is full of opportunities! You can't beat this oversized 1.03-acre lot with tons of conservation behind it! No backyard neighbors, quiet cul-de-sac, GREAT schools, what more could you ask for?! You will appreciate the nicely maintained landscaping welcoming you home! The backyard is absolutely stunning with a sparkling pool and spa, oversized screened lanai, and spacious fenced yard! The A/C and ductwork were replaced in 2021, the pool was resurfaced with a new pump, plumbing, and new spa heater in 2018, AND a new roof in 2016 so those big-ticket items have been taken care of already! Once inside you will instantly notice the views through the large living room straight out to the pool! With the double sliders, you can easily entertain both inside and out with ease! The formal dining room is nearby with french doors and located just across from the kitchen for convenience! This charming kitchen features stainless appliances, cabinet pantry, tons of counter space to prepare meals together, and breakfast bar seating! You will love having a breakfast nook for your everyday meals! The family room includes vaulted ceiling, wood flooring, wood-burning fireplace with brick accents, and large sliders leading to the pool and making the most of the bright natural lighting! Behind a set of double doors is the primary suite! Complete with its own private french doors to the lanai, you will love the privacy this home provides! Renovations have begun in this primary bathroom and set you up perfectly to finish up with your own personal taste! There is a huge walk-in closet as well! The split floor plan allows the three other bedrooms to reside on the other side of the home with a pool bathroom! Bloomingdale offers great schools, a central location, and a quick, straight-shot commute to I-75! You are surrounded by the best shopping and dining options with tons of fun at your fingertips! Opportunity is knocking… don't miss it!
Location
State FL
County Hillsborough
Community Bloomingdale
Zoning PD
Rooms
Other Rooms Attic, Family Room, Formal Dining Room Separate, Formal Living Room Separate, Inside Utility
Interior
Interior Features Ceiling Fans(s), Eat-in Kitchen, Split Bedroom, Thermostat, Vaulted Ceiling(s), Walk-In Closet(s)
Heating Central
Cooling Central Air
Flooring Carpet, Laminate, Tile, Wood
Fireplaces Type Family Room, Wood Burning
Fireplace true
Appliance Dishwasher, Electric Water Heater, Range
Laundry Laundry Room
Exterior
Exterior Feature Fence, Irrigation System, Sidewalk, Sliding Doors
Parking Features Driveway, Garage Door Opener
Garage Spaces 2.0
Fence Wood
Pool Gunite, In Ground, Lighting, Screen Enclosure
Utilities Available Public
View Trees/Woods
Roof Type Shingle
Porch Covered, Patio, Screened
Attached Garage true
Garage true
Private Pool Yes
Building
Lot Description Conservation Area, Cul-De-Sac, In County, Sidewalk, Paved
Story 1
Entry Level One
Foundation Slab
Lot Size Range 1 to less than 2
Sewer Public Sewer
Water Public
Architectural Style Traditional
Structure Type Stucco
New Construction false
Construction Status Inspections
Schools
Elementary Schools Alafia-Hb
Middle Schools Burns-Hb
High Schools Bloomingdale-Hb
Others
Pets Allowed Yes
Senior Community No
Ownership Fee Simple
Special Listing Condition None
Read Less Info
Want to know what your home might be worth? Contact us for a FREE valuation!

Our team is ready to help you sell your home for the highest possible price ASAP

© 2025 My Florida Regional MLS DBA Stellar MLS. All Rights Reserved.
Bought with KELLER WILLIAMS SUBURBAN TAMPA






