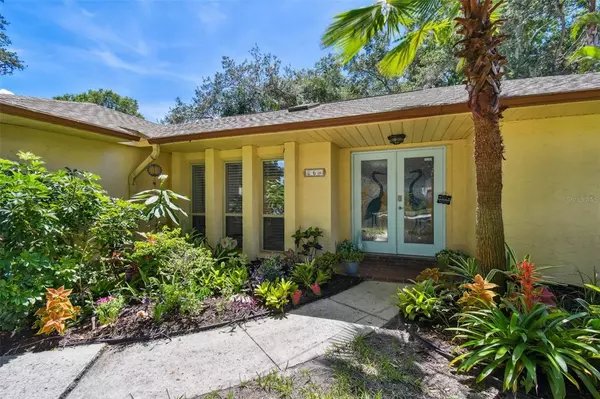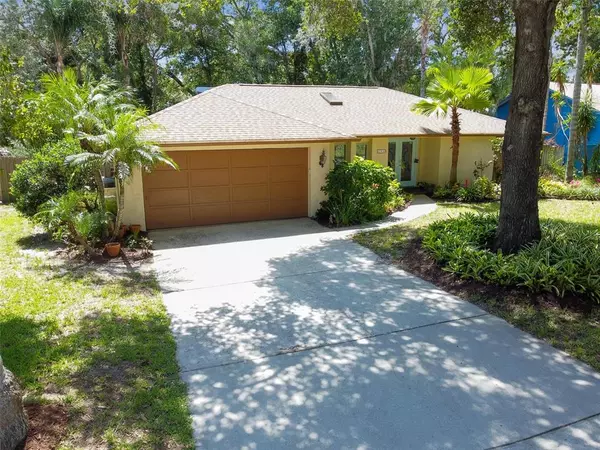$600,000
$625,000
4.0%For more information regarding the value of a property, please contact us for a free consultation.
3 Beds
2 Baths
2,129 SqFt
SOLD DATE : 11/05/2022
Key Details
Sold Price $600,000
Property Type Single Family Home
Sub Type Single Family Residence
Listing Status Sold
Purchase Type For Sale
Square Footage 2,129 sqft
Price per Sqft $281
Subdivision Bay Woods Unit Iii
MLS Listing ID T3384902
Sold Date 11/05/22
Bedrooms 3
Full Baths 2
Construction Status Appraisal,Financing,Inspections
HOA Y/N No
Originating Board Stellar MLS
Year Built 1982
Annual Tax Amount $4,795
Lot Size 9,583 Sqft
Acres 0.22
Lot Dimensions 80x120
Property Description
***ABSOLUTEY STUNNING!!!***
This beautifully REMODELED home has 3 bedrooms, 2 bathrooms, a 2 car garage and is 2,129 sq ft. In addition, there is a BONUS ROOM located off of the master bedroom which makes for a great office, workout room, or a quiet sitting area with a large window overlooking your beautiful pool area. The gorgeous kitchen features QUARTZ COUNTERTOPS, WOOD CABINETS with SOFT CLOSING DOORS AND DRAWERS, upgraded STAINLESS STEAL APPLIANCES, under cabinet LED LIGHTING and so much more! The kitchen overlooks the large family room where you will appreciate the natural light from the skylights, windows and sliding doors. You also have a WOOD BURNING FIREPLACE and views of your pool from every window. Two spare bedrooms share a beautifully REMODELED BATHROOM and are located on one side of the house leading to your backyard deck. Just a couple of miles away from the historic downtown district, walking distance to Phillippe Park, Safety Harbor Resort & Spa. Downtown Safety Harbor offers a variety of shopping and dining at award-winning restaurants. Enjoy "3rd Fridays", weekly Farmer's Markets, Festivals, and Dock of the Bay, held at the Safety Harbor Marina.
Location
State FL
County Pinellas
Community Bay Woods Unit Iii
Rooms
Other Rooms Bonus Room
Interior
Interior Features Ceiling Fans(s), Kitchen/Family Room Combo, Master Bedroom Main Floor, Skylight(s), Solid Wood Cabinets, Split Bedroom, Stone Counters, Vaulted Ceiling(s), Walk-In Closet(s), Window Treatments
Heating Central, Electric
Cooling Central Air
Flooring Carpet, Tile, Vinyl
Fireplaces Type Wood Burning
Fireplace true
Appliance Dishwasher, Disposal, Dryer, Electric Water Heater, Microwave, Range, Refrigerator, Washer, Wine Refrigerator
Laundry Inside, Laundry Room
Exterior
Exterior Feature Fence, Private Mailbox, Sidewalk, Sliding Doors
Garage Spaces 2.0
Pool Auto Cleaner, In Ground
Utilities Available Electricity Available, Sprinkler Meter
View Trees/Woods
Roof Type Shingle
Porch Covered, Deck, Enclosed, Screened
Attached Garage true
Garage true
Private Pool Yes
Building
Lot Description Sidewalk, Paved
Story 1
Entry Level One
Foundation Slab
Lot Size Range 0 to less than 1/4
Sewer Public Sewer
Water Public
Structure Type Block
New Construction false
Construction Status Appraisal,Financing,Inspections
Schools
Elementary Schools Safety Harbor Elementary-Pn
Middle Schools Safety Harbor Middle-Pn
High Schools Clearwater High-Pn
Others
Senior Community No
Ownership Fee Simple
Acceptable Financing Cash, Conventional, FHA, VA Loan
Listing Terms Cash, Conventional, FHA, VA Loan
Special Listing Condition None
Read Less Info
Want to know what your home might be worth? Contact us for a FREE valuation!

Our team is ready to help you sell your home for the highest possible price ASAP

© 2025 My Florida Regional MLS DBA Stellar MLS. All Rights Reserved.
Bought with GIONTA REALTY GROUP LLC






