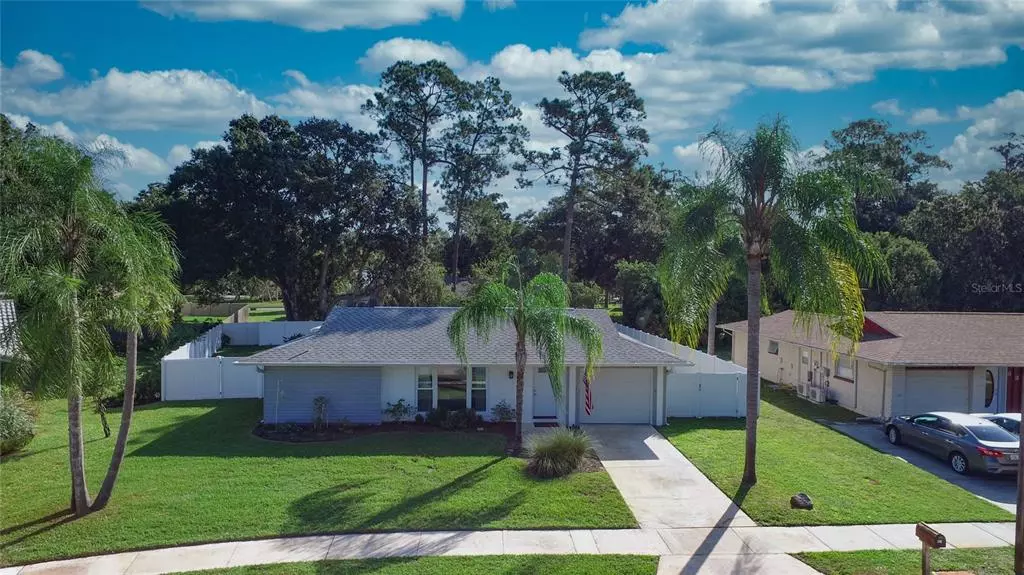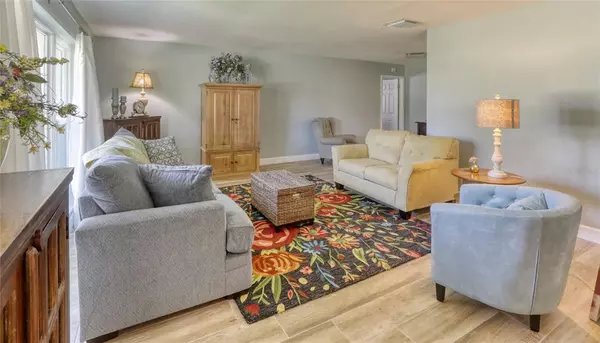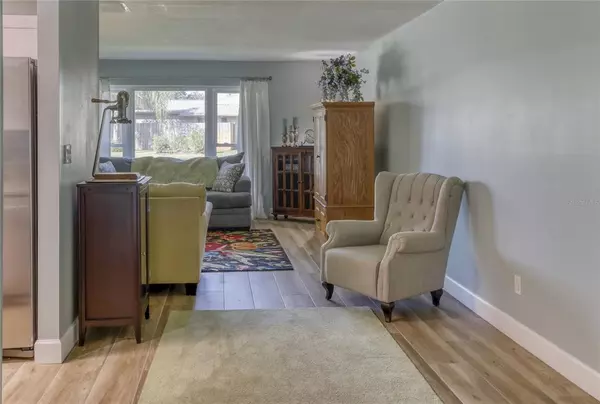$419,000
$429,000
2.3%For more information regarding the value of a property, please contact us for a free consultation.
2 Beds
2 Baths
1,652 SqFt
SOLD DATE : 11/14/2022
Key Details
Sold Price $419,000
Property Type Single Family Home
Sub Type Single Family Residence
Listing Status Sold
Purchase Type For Sale
Square Footage 1,652 sqft
Price per Sqft $253
Subdivision Anchorage Of Tarpon Lake Unit One The
MLS Listing ID U8177943
Sold Date 11/14/22
Bedrooms 2
Full Baths 2
Construction Status Appraisal,Financing
HOA Fees $33/qua
HOA Y/N Yes
Originating Board Stellar MLS
Year Built 1973
Annual Tax Amount $3,566
Lot Size 9,583 Sqft
Acres 0.22
Lot Dimensions 81x115
Property Description
Welcome to this tastefully updated home located in a great community in the popular Eastlake Corridor. Enjoy the coastal feel from the moment you walk in! This lovely home boasts brand new designer tile flooring, fresh paint and 5" baseboards throughout, brand new Hurricane force windows and doors, new rain gutters and an updated kitchen with granite countertops, new cabinets & stainless steel appliances. The master bedroom & bath ensuite are updated with granite countertops, beautiful walk-in shower, cabinets, dual sinks and walk-in closet. Sliding doors lead out to a large screened-in lanai where you can enjoy a peaceful view of a spacious backyard with a brand new Vinyl fence and plenty of room to roam! Pet Friendly! The roof, air conditioner & appliances are all 2019! Anchorage is a well maintained 55+ community with low HOA fee and a recently redone pool and remodeled Clubhouse. Conveniently located close to shopping, the beaches, great restaurants, Tampa Airport and, of course, ride your bike or walk to John Chesnut Park on the New Pinellas Trail with an abundance of deer and wildlife right outside your door! This home is truly well-maintained and beautifully updated - Don't miss out!
Location
State FL
County Pinellas
Community Anchorage Of Tarpon Lake Unit One The
Zoning RPD-5
Interior
Interior Features Ceiling Fans(s), Living Room/Dining Room Combo, Master Bedroom Main Floor, Stone Counters, Walk-In Closet(s)
Heating Central, Electric
Cooling Central Air
Flooring Tile
Fireplace false
Appliance Dishwasher, Disposal, Electric Water Heater, Microwave, Range, Refrigerator
Laundry Inside
Exterior
Exterior Feature Irrigation System, Lighting, Rain Gutters, Sidewalk, Sliding Doors
Parking Features Garage Door Opener
Garage Spaces 1.0
Fence Fenced, Vinyl
Community Features Association Recreation - Owned, Buyer Approval Required, Deed Restrictions, Sidewalks
Utilities Available Cable Connected, Electricity Connected, Public, Sewer Connected, Sprinkler Meter, Street Lights, Water Connected
Amenities Available Clubhouse
Roof Type Shingle
Porch Covered, Rear Porch, Screened
Attached Garage true
Garage true
Private Pool No
Building
Story 1
Entry Level One
Foundation Slab
Lot Size Range 0 to less than 1/4
Sewer Public Sewer
Water None
Architectural Style Mid-Century Modern
Structure Type Block, Stucco
New Construction false
Construction Status Appraisal,Financing
Others
Pets Allowed Yes
HOA Fee Include Common Area Taxes, Pool, Escrow Reserves Fund, Maintenance Grounds, Pool, Recreational Facilities
Senior Community Yes
Ownership Fee Simple
Monthly Total Fees $33
Acceptable Financing Cash, Conventional
Membership Fee Required Required
Listing Terms Cash, Conventional
Special Listing Condition None
Read Less Info
Want to know what your home might be worth? Contact us for a FREE valuation!

Our team is ready to help you sell your home for the highest possible price ASAP

© 2025 My Florida Regional MLS DBA Stellar MLS. All Rights Reserved.
Bought with EXP REALTY LLC






