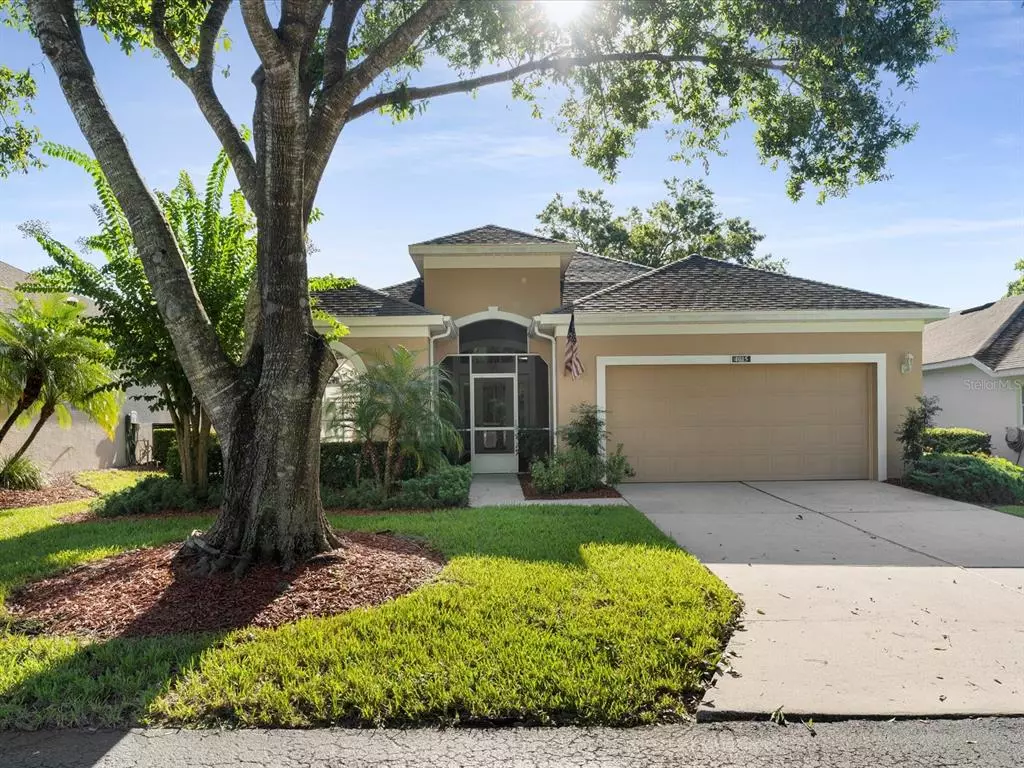$351,375
$355,000
1.0%For more information regarding the value of a property, please contact us for a free consultation.
2 Beds
2 Baths
1,968 SqFt
SOLD DATE : 11/17/2022
Key Details
Sold Price $351,375
Property Type Single Family Home
Sub Type Single Family Residence
Listing Status Sold
Purchase Type For Sale
Square Footage 1,968 sqft
Price per Sqft $178
Subdivision Kings Ridge Ph 1- Wellington
MLS Listing ID O6056807
Sold Date 11/17/22
Bedrooms 2
Full Baths 2
Construction Status Inspections
HOA Fees $223/mo
HOA Y/N Yes
Originating Board Stellar MLS
Year Built 1998
Annual Tax Amount $1,470
Lot Size 6,098 Sqft
Acres 0.14
Property Description
Welcome to Kings Ridge, an active 55+, guard gated community nestled in the rolling hills of Central Florida. This St. Regis model home within the Wellington neighborhood, offers 2 bedrooms, 2 full baths, a dedicated office/study and 2-car garage. Step inside through the bright foyer, with light pouring in through the leaded glass door and transom windows, to the spacious living and dining area with vaulted ceilings and added solar domes. Host your family dinners in the formal dining area, just adjacent to the kitchen. The updated kitchen provides plenty of storage and counter space, pullout drawers, stainless appliances and double sink. Prepare meals with ease in this open space complete with large closet pantry and breakfast nook. Off the kitchen lies the laundry/mudroom with full size washer & dryer (included) and extra storage leading to garage. Spend time with family and friends in the adjacent family room with triple glass sliders to the outdoor space. Step out onto the screened covered porch and enjoy your morning coffee or evening libations with large tree for shade and tall hedge for privacy. Double doors lead to the relaxing owners suite with oversized custom walk–in closet, sliders to the covered porch and en-suite bath featuring dual sink vanity, garden tub and separate shower. The split floor plan allows for privacy when guests visit. The secondary bedroom with custom walk-in closet shares the full hall bath. A dedicated office/study makes the perfect spot for work, play or additional guest room when needed. The interior of this home was freshly painted (2022) in a neutral palette to blend with any style or taste. The exterior was newly painted in 2020. New architectural shingle roof in 2014. New Lennox HVAC in 2015. Seller is offering a $3000 flooring allowance and one-year home warranty with American Home Shield upon closing. Transferable Termite Bond thru Apex. Bring your golf clubs and enjoy the Florida lifestyle with 18 hole championship and executive golf courses! Kings Ridge multi-million dollar clubhouse amenities include: 3 pools, 2 fitness centers, tennis, basketball, shuffleboard, pickle ball, & bocce ball courts in addition to an assortment of event and social venues. Homes in Wellington include: exterior house painting (every 5-6 years), enhanced cable & high-speed internet service, land-line phone service and complete lawn care services (mow, hedge, shrub & tree trimming, fertilization, mulch & irrigation). Drive your golf cart to grocery, shopping, restaurants, banking, nail/spa & more. Take a short ride (approx. 30 min) to Disney, Universal & Sea World or a day trip to coastal beaches (just over an hour away). Less than 40 minutes to Orlando/MCO Airport. THIS IS NOT JUST A 55+ COMMUNITY BUT A COMFORTABLE LIVING LIFESTYLE! Schedule your private showing today!
Location
State FL
County Lake
Community Kings Ridge Ph 1- Wellington
Zoning PUD
Rooms
Other Rooms Den/Library/Office, Family Room, Inside Utility
Interior
Interior Features Ceiling Fans(s), Eat-in Kitchen, High Ceilings, Kitchen/Family Room Combo, Living Room/Dining Room Combo, Master Bedroom Main Floor, Open Floorplan, Skylight(s), Split Bedroom, Thermostat, Vaulted Ceiling(s), Walk-In Closet(s), Window Treatments
Heating Central, Electric
Cooling Central Air
Flooring Carpet, Laminate, Tile
Fireplace false
Appliance Dishwasher, Disposal, Dryer, Microwave, Range, Refrigerator, Washer
Laundry Inside, Laundry Room
Exterior
Exterior Feature Irrigation System, Sliding Doors
Parking Features Driveway, Garage Door Opener
Garage Spaces 2.0
Pool Heated, In Ground
Community Features Association Recreation - Owned, Buyer Approval Required, Deed Restrictions, Gated, Golf Carts OK, Golf, Irrigation-Reclaimed Water, Sidewalks
Utilities Available BB/HS Internet Available, Cable Connected, Electricity Connected, Phone Available, Public, Sewer Connected, Street Lights, Underground Utilities, Water Connected
Amenities Available Basketball Court, Cable TV, Clubhouse, Fitness Center, Gated, Golf Course, Maintenance, Pickleball Court(s), Pool, Recreation Facilities, Sauna, Security, Shuffleboard Court, Spa/Hot Tub, Tennis Court(s)
Roof Type Shingle
Porch Covered, Front Porch, Rear Porch, Screened
Attached Garage true
Garage true
Private Pool No
Building
Lot Description Near Golf Course, Paved
Entry Level One
Foundation Slab
Lot Size Range 0 to less than 1/4
Builder Name Lennar
Sewer Public Sewer
Water Public
Architectural Style Florida
Structure Type Block, Wood Frame
New Construction false
Construction Status Inspections
Others
Pets Allowed Number Limit, Yes
HOA Fee Include Guard - 24 Hour, Cable TV, Common Area Taxes, Pool, Escrow Reserves Fund, Internet, Maintenance Structure, Maintenance Grounds, Management, Pool, Private Road, Recreational Facilities, Security
Senior Community Yes
Ownership Fee Simple
Monthly Total Fees $396
Acceptable Financing Cash, Conventional, VA Loan
Membership Fee Required Required
Listing Terms Cash, Conventional, VA Loan
Num of Pet 2
Special Listing Condition None
Read Less Info
Want to know what your home might be worth? Contact us for a FREE valuation!

Our team is ready to help you sell your home for the highest possible price ASAP

© 2025 My Florida Regional MLS DBA Stellar MLS. All Rights Reserved.
Bought with COLDWELL BANKER REALTY






