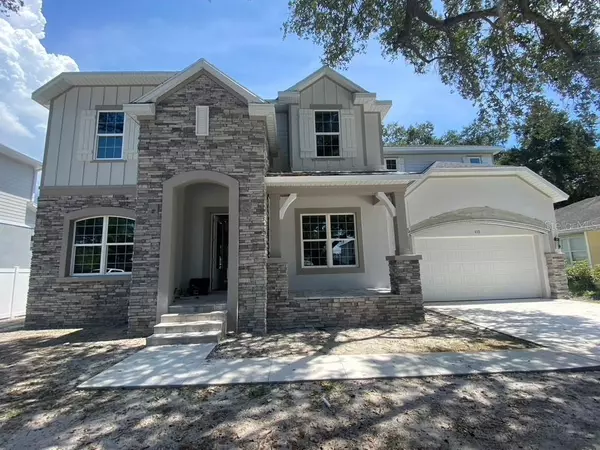$1,739,990
$1,739,990
For more information regarding the value of a property, please contact us for a free consultation.
4 Beds
5 Baths
3,432 SqFt
SOLD DATE : 11/23/2022
Key Details
Sold Price $1,739,990
Property Type Single Family Home
Sub Type Single Family Residence
Listing Status Sold
Purchase Type For Sale
Square Footage 3,432 sqft
Price per Sqft $506
Subdivision Chateau Villa
MLS Listing ID T3398855
Sold Date 11/23/22
Bedrooms 4
Full Baths 3
Half Baths 2
Construction Status No Contingency
HOA Y/N No
Originating Board Stellar MLS
Year Built 2022
Annual Tax Amount $6,392
Lot Size 10,018 Sqft
Acres 0.23
Lot Dimensions 74x136
Property Description
Brand New in South Tampa! Minutes to EVERYTHING---shopping, Starbucks, airport downtown and beaches! What a street scape---we have three homes going up next to each other. This street is quiet and tucked in! This home has a grand entrance as it sits up high with a front porch meant for chatting with your neighbors. The elevation of this home reflects thorough thought into the dimension and showcases many textures such as stucco, Hardie, and stone! The garage alone could house 2+ cars with storage space- lawn mowers- bikes and you name it----yes, I said “and” not “or”. Tucked in from the garage is a mud room to drop everything as you come inside, convenient to bring groceries to the incredible kitchen. The kitchen has a combination of finishes and colors that include white cabinets stacked to the ceiling, warm chestnut center island with quartz countertops, Kitchen Aid appliances including a refrigerator! Tons of space in the island that looks over the breakfast nook into the fenced in back yard. The wall across the rear of the home is full of windows and light! The family room with extra trim detail looks out to the covered lanai, ready for an outdoor kitchen, and to the pool with swim shelf and splash pad! The back yard not only has a pool but there is also additional space for a garden or to play ball—again “and” not “or”! Coming in from the front door, the foyer is grand with a formal dining with pass through to the kitchen on one side and a home office on the other. The home office is enclosed with French doors, so working from home will be separated from the rest of the family activities. The wide staircase takes you up to a big bonus room in the center of the space. On one side, you'll find the secondary bedrooms. Two of them set up as a Jack-and Jill with full bath, double sinks in between. The laundry is over sized with a folding table and built-in sink-located near the bedrooms for convenience. The master bedroom feels to have its own foyer into the private space. Tray ceiling with wood trim detail inside along with vertical ship lap are gorgeous! The master bathroom has a free-standing tub, walk in shower, and extra drawers and storage in the double sink vanity. Rev-wood laminate throughout this home-tile in the baths and laundry but NO carpet! This home comes with our 1-2-10 year warranty.
Location
State FL
County Hillsborough
Community Chateau Villa
Zoning RESI
Direction W
Rooms
Other Rooms Bonus Room, Den/Library/Office, Florida Room, Formal Dining Room Separate, Great Room, Inside Utility
Interior
Interior Features High Ceilings, In Wall Pest System, Open Floorplan, Pest Guard System, Split Bedroom, Thermostat, Tray Ceiling(s), Walk-In Closet(s)
Heating Electric
Cooling Central Air, Zoned
Flooring Ceramic Tile, Laminate
Furnishings Unfurnished
Fireplace false
Appliance Built-In Oven, Convection Oven, Cooktop, Dishwasher, Disposal, Microwave, Range Hood, Refrigerator, Tankless Water Heater
Laundry Laundry Room, Upper Level
Exterior
Exterior Feature Fence, Irrigation System, Rain Gutters, Sidewalk, Sliding Doors
Parking Features Garage Door Opener, Tandem
Garage Spaces 3.0
Fence Vinyl
Pool In Ground
Utilities Available BB/HS Internet Available, Cable Available, Natural Gas Available, Natural Gas Connected, Phone Available
Roof Type Shingle
Porch Covered, Front Porch, Rear Porch
Attached Garage true
Garage true
Private Pool Yes
Building
Lot Description City Limits, Sidewalk
Story 1
Entry Level Two
Foundation Stem Wall
Lot Size Range 0 to less than 1/4
Builder Name David Weekley Homes
Sewer Public Sewer
Water Public
Architectural Style Traditional
Structure Type Block, Wood Frame
New Construction true
Construction Status No Contingency
Schools
Elementary Schools Grady-Hb
Middle Schools Coleman-Hb
High Schools Plant-Hb
Others
Pets Allowed Yes
Senior Community No
Ownership Fee Simple
Acceptable Financing Cash, Conventional, FHA, VA Loan
Listing Terms Cash, Conventional, FHA, VA Loan
Special Listing Condition None
Read Less Info
Want to know what your home might be worth? Contact us for a FREE valuation!

Our team is ready to help you sell your home for the highest possible price ASAP

© 2025 My Florida Regional MLS DBA Stellar MLS. All Rights Reserved.
Bought with SMITH & ASSOCIATES REAL ESTATE






