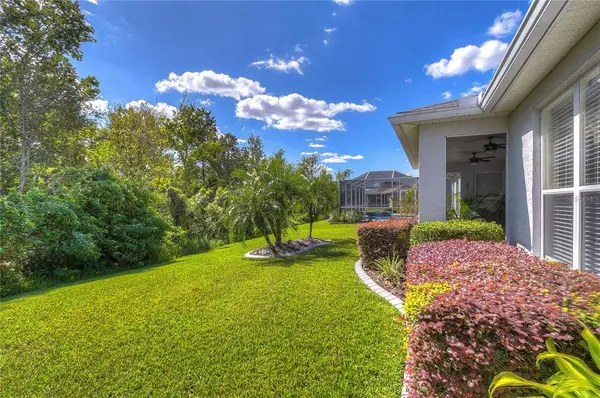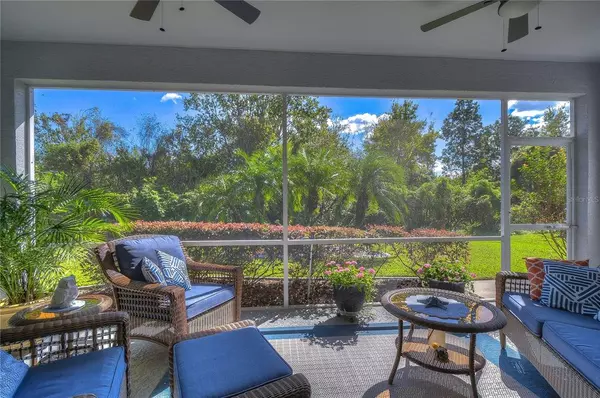$360,000
$360,000
For more information regarding the value of a property, please contact us for a free consultation.
3 Beds
2 Baths
1,864 SqFt
SOLD DATE : 12/09/2022
Key Details
Sold Price $360,000
Property Type Single Family Home
Sub Type Single Family Residence
Listing Status Sold
Purchase Type For Sale
Square Footage 1,864 sqft
Price per Sqft $193
Subdivision Carillon Lakes Ph 03A
MLS Listing ID T3412536
Sold Date 12/09/22
Bedrooms 3
Full Baths 2
Construction Status Inspections,Other Contract Contingencies
HOA Fees $235/mo
HOA Y/N Yes
Originating Board Stellar MLS
Year Built 2005
Annual Tax Amount $1,599
Lot Size 7,405 Sqft
Acres 0.17
Property Description
Welcome to this charming home in the desirable, gated community of Carillon Lakes. As you walk through the quaint front screened entrance, you will be delighted by this beautifully maintained home with an open, split bedroom floor plan nestled on a serene conservation lot. You will love the open concept kitchen with eat-in area, expansive snack bar, boasting wood cabinets with pull out drawers, and a BRAND-NEW REFRIGERATOR (2022). Ideal for entertaining it is open to the family room, dining area, and amazing screened-in lanai where you can savor a sip of coffee or a glass of wine while soaking in the spectacular Florida weather. Relax & unwind after a long day in your master suite with his/her walk-in closets, master bath w/dual sinks, separate shower & soothing garden tub. Large secondary bedrooms, plenty of storage and convenient laundry room with washer and dryer included. Additional features and upgrades you will find throughout this MOVE-IN-READY HOME include a BRAND-NEW ROOF (2022), NEW A/C (2019), NEW EXTERIOR PAINT (2020), NEW WHOLE HOUSE EXTERIOR DECORATIVE CURBING (2020), KITCHEN AND BATHROOMS RE-GROUTED AND COLOR SEALED (2020), REPLACED GARAGE DOOR SPRING (2022). Feel reassured with 24/7 security, lawn care, basic cable TV / internet service, all included in your low HOA fee. Take advantage of fabulous community amenities including clubhouse with recreation/reception hall, billiard & card rooms, in addition to Olympic size pool and spa, fitness center, tennis, basketball, and pickle ball courts, playground, walking trails, a community dock with lakes for fishing and so much more. Close to the Polk Parkway and I-4, with easy access to Tampa, Orlando, Disney, beaches and minutes to Lakeland Linder International Airport, shopping, restaurants, medical facilities, and all the area has to offer. Don't Miss it! See it Today!
Location
State FL
County Polk
Community Carillon Lakes Ph 03A
Rooms
Other Rooms Great Room, Inside Utility
Interior
Interior Features Ceiling Fans(s), Eat-in Kitchen, Kitchen/Family Room Combo, Living Room/Dining Room Combo, Master Bedroom Main Floor, Open Floorplan, Solid Wood Cabinets, Split Bedroom, Walk-In Closet(s), Window Treatments
Heating Central, Electric
Cooling Central Air
Flooring Carpet, Ceramic Tile
Fireplaces Type Decorative, Electric, Family Room, Free Standing
Fireplace true
Appliance Dishwasher, Disposal, Dryer, Microwave, Range, Refrigerator, Washer
Laundry Inside, Laundry Room
Exterior
Exterior Feature Rain Gutters, Sliding Doors, Sprinkler Metered
Parking Features Garage Door Opener
Garage Spaces 2.0
Pool Other
Community Features Clubhouse, Deed Restrictions, Fishing, Fitness Center, Gated, Lake, Park, Playground, Pool, Tennis Courts, Water Access
Utilities Available BB/HS Internet Available, Cable Available, Cable Connected, Electricity Available, Public, Sprinkler Meter, Water Available
Amenities Available Basketball Court, Clubhouse, Dock, Fitness Center, Gated, Park, Pickleball Court(s), Playground, Pool, Recreation Facilities, Security, Tennis Court(s)
View Trees/Woods
Roof Type Shingle
Porch Covered, Deck, Rear Porch, Screened
Attached Garage true
Garage true
Private Pool No
Building
Lot Description Conservation Area, Sidewalk, Paved, Private
Story 1
Entry Level One
Foundation Slab
Lot Size Range 0 to less than 1/4
Sewer Public Sewer
Water Public
Architectural Style Traditional
Structure Type Block, Stucco
New Construction false
Construction Status Inspections,Other Contract Contingencies
Schools
Elementary Schools Jesse Keen Elem
Middle Schools Sleepy Hill Middle
High Schools Kathleen High
Others
Pets Allowed Yes
HOA Fee Include Guard - 24 Hour, Cable TV, Pool, Internet, Maintenance Grounds, Private Road, Recreational Facilities, Security
Senior Community No
Ownership Fee Simple
Monthly Total Fees $235
Acceptable Financing Cash, Conventional, FHA, VA Loan
Membership Fee Required Required
Listing Terms Cash, Conventional, FHA, VA Loan
Num of Pet 2
Special Listing Condition None
Read Less Info
Want to know what your home might be worth? Contact us for a FREE valuation!

Our team is ready to help you sell your home for the highest possible price ASAP

© 2025 My Florida Regional MLS DBA Stellar MLS. All Rights Reserved.
Bought with ORCA HOMES, LLC






