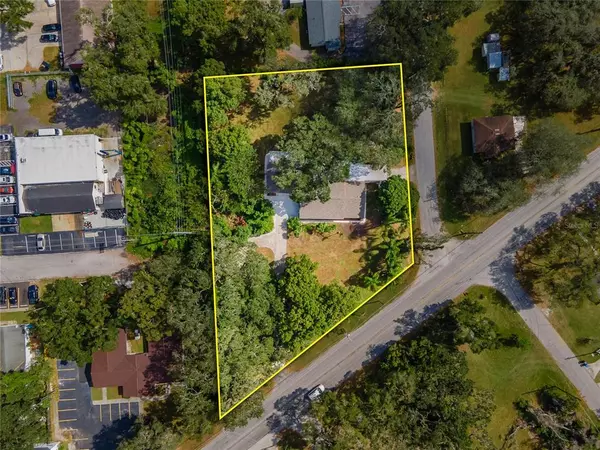$520,000
$539,990
3.7%For more information regarding the value of a property, please contact us for a free consultation.
4 Beds
2 Baths
1,974 SqFt
SOLD DATE : 12/20/2022
Key Details
Sold Price $520,000
Property Type Single Family Home
Sub Type Single Family Residence
Listing Status Sold
Purchase Type For Sale
Square Footage 1,974 sqft
Price per Sqft $263
Subdivision Unplatted
MLS Listing ID T3411543
Sold Date 12/20/22
Bedrooms 4
Full Baths 2
Construction Status Financing,Inspections
HOA Y/N No
Originating Board Stellar MLS
Year Built 1948
Annual Tax Amount $4,812
Lot Size 1.020 Acres
Acres 1.02
Lot Dimensions 184x201
Property Description
Look no further for the perfect place to call home! This beautiful 4-bedroom, 2-bathroom home is located in the desirable Brandon, FL. This home has over an acre of land, which is so hard to find in this area. In addition to these perks, this home also has many renovations. Upon entry, you will be pleased to find an open-concept floor plan with plenty of space for gatherings in the living area. Inside the home, you will find beaming floors and natural colors, which provide a warm and welcoming vibe. Be included in family time while working in the kitchen by overlooking the spacious living area! In the bright kitchen, you will see quartz countertops, stainless steel appliances, a breakfast nook bar area, and plenty of cabinetry for storage. The master suite is large and welcoming with exceptionally large walk-in closets. The en suite is an oasis waiting for you to unwind at the end of a busy day with a walk-in shower. Across the home, there are 3 guest bedrooms each with loads of closet space and a great guest bathroom featuring a vanity with quartz counters. The natural lighting throughout the home is exquisite. Furthermore, this home has a new roof, water heater, and septic tank giving it the feel of a new-build home. A spacious backyard boasts ample room for summer cookouts! This family home is conveniently located minutes from a multitude of shopping, dining, and entertainment options with easy access to the I-75, the crosstown, and Tampa International Airport. You will have all you need and more here! Schedule you're showing now! Don't let the opportunity to own this home slip away!
Location
State FL
County Hillsborough
Community Unplatted
Zoning RSC-6
Rooms
Other Rooms Den/Library/Office, Formal Dining Room Separate, Formal Living Room Separate
Interior
Interior Features Ceiling Fans(s), Solid Wood Cabinets, Stone Counters, Thermostat
Heating Central, Electric
Cooling Central Air
Flooring Carpet, Laminate
Fireplace false
Appliance Dishwasher, Electric Water Heater, Microwave, Range, Refrigerator
Exterior
Exterior Feature Fence
Parking Features Circular Driveway, Covered, Driveway, Garage Door Opener, Parking Pad
Garage Spaces 2.0
Fence Other
Utilities Available BB/HS Internet Available, Electricity Available, Electricity Connected, Underground Utilities, Water Available, Water Connected
View City, Trees/Woods
Roof Type Shingle
Attached Garage true
Garage true
Private Pool No
Building
Lot Description Cleared, Corner Lot, City Limits, In County, Irregular Lot, Oversized Lot
Story 1
Entry Level One
Foundation Slab
Lot Size Range 1 to less than 2
Sewer Septic Tank
Water Well
Architectural Style Traditional
Structure Type Block, Concrete, Stucco
New Construction false
Construction Status Financing,Inspections
Others
Pets Allowed No
Senior Community No
Ownership Fee Simple
Acceptable Financing Cash, Conventional, FHA, VA Loan
Listing Terms Cash, Conventional, FHA, VA Loan
Special Listing Condition None
Read Less Info
Want to know what your home might be worth? Contact us for a FREE valuation!

Our team is ready to help you sell your home for the highest possible price ASAP

© 2025 My Florida Regional MLS DBA Stellar MLS. All Rights Reserved.
Bought with YELLOWFIN REALTY






