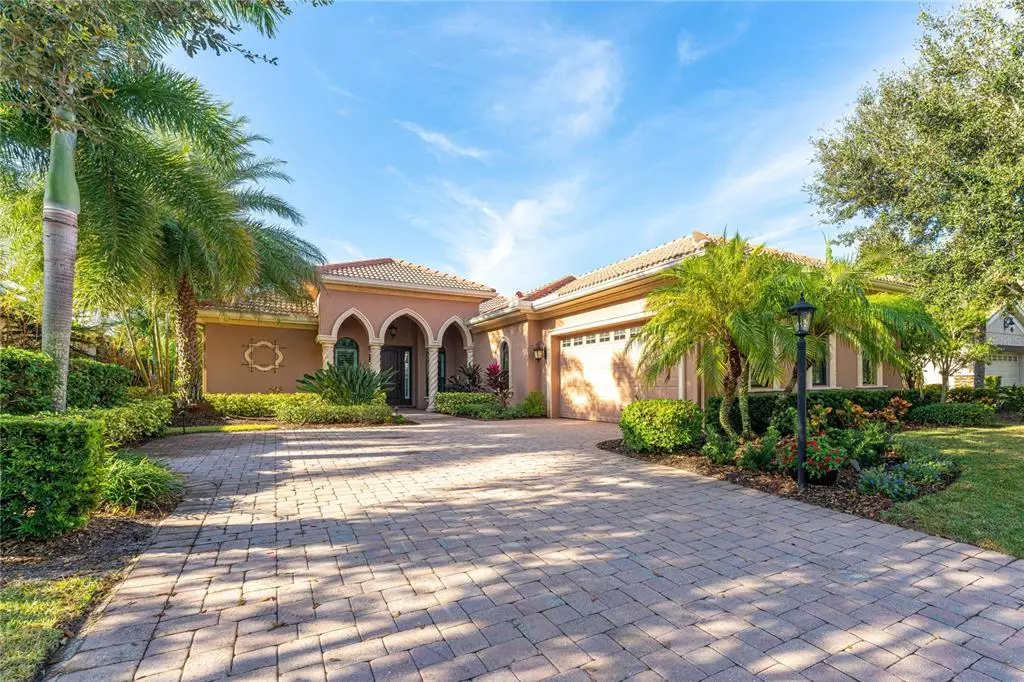$960,000
$999,000
3.9%For more information regarding the value of a property, please contact us for a free consultation.
3 Beds
3 Baths
2,559 SqFt
SOLD DATE : 12/29/2022
Key Details
Sold Price $960,000
Property Type Single Family Home
Sub Type Single Family Residence
Listing Status Sold
Purchase Type For Sale
Square Footage 2,559 sqft
Price per Sqft $375
Subdivision Country Club East At Lakewd Rnch Oo1&2
MLS Listing ID A4541963
Sold Date 12/29/22
Bedrooms 3
Full Baths 2
Half Baths 1
HOA Fees $156/qua
HOA Y/N Yes
Originating Board Stellar MLS
Year Built 2013
Annual Tax Amount $9,136
Lot Size 8,276 Sqft
Acres 0.19
Property Description
Featuring a streamlined floorplan with gracious proportions, this lakefront home's wonderful flow of space and versatility make it perfect for anyone's needs. The high ceilings, transom windows and sophisticated woodwork give you an elegant feel, which opens to a free-flowing and welcoming home. Soak in watercolor-painted sunsets on the southwest-facing screened lanai while enjoying time with friends or family. The heated saltwater pool and new outdoor kitchen complete with peaceful water views and tropical landscaping provide ideal outdoor living space for all seasons. The spacious kitchen features stainless appliances, high-end cabinetry, new lighting, granite counters, and a large island with generous seating which is perfect for entertaining. A beverage bar with access to the large pantry is off one end of the kitchen while a light-filled breakfast area is at the other. Two secondary bedrooms share a Jack and Jill bath and occupy their own wing. On the other side of the house, enter the vestibule to the primary suite which offers beautiful south facing water views, a seating area and lanai access. You'll find a tranquil retreat in the luxurious master bath, including an oversized walk-in shower, a soaking tub and dual vanities. Be sure to see the sizable walk-in closet with newly installed Closet Tec cabinetry offering ample storage space. Other highlights of the home include a handsome home office, plantation shutters throughout, a central vacuum system, and hurricane-rated windows. The side load garage is equipped with epoxy floors, an electric vehicle charger and professionally installed storage racks. Leopard Creek is a maintenance free neighborhood in Country Club East where you will feel right at home with the oak tree lined streets. This highly sought out Lakewood Ranch community offers residents an exclusive amenity center that includes a resort-style pool, fitness center, gathering area and nature trails. Located in the heart of the Ranch, yet easily accessible to I-75, the beaches, University Town Center, Nathan Benderson Park, Premiere Sports campus and A+ rated schools.
Location
State FL
County Manatee
Community Country Club East At Lakewd Rnch Oo1&2
Zoning PDMU
Rooms
Other Rooms Den/Library/Office, Inside Utility
Interior
Interior Features Central Vaccum, Crown Molding, Eat-in Kitchen, High Ceilings, Master Bedroom Main Floor, Open Floorplan, Solid Wood Cabinets, Split Bedroom, Stone Counters, Tray Ceiling(s), Window Treatments
Heating Central
Cooling Central Air
Flooring Tile, Wood
Fireplace false
Appliance Built-In Oven, Cooktop, Dishwasher, Disposal, Dryer, Exhaust Fan, Microwave, Refrigerator, Tankless Water Heater, Washer
Laundry Inside, Laundry Room
Exterior
Exterior Feature French Doors, Irrigation System, Outdoor Grill, Outdoor Kitchen, Rain Gutters, Sliding Doors
Parking Features Garage Door Opener, Garage Faces Side
Garage Spaces 2.0
Pool Heated, In Ground, Salt Water, Screen Enclosure
Community Features Community Mailbox, Deed Restrictions, Fitness Center, Gated, Golf Carts OK, Irrigation-Reclaimed Water, Pool, Sidewalks, Tennis Courts
Utilities Available Electricity Connected, Natural Gas Connected, Sewer Available, Sprinkler Recycled, Street Lights, Underground Utilities, Water Connected
View Y/N 1
View Water
Roof Type Tile
Porch Covered, Rear Porch, Screened
Attached Garage true
Garage true
Private Pool Yes
Building
Lot Description Cleared, Near Golf Course, Sidewalk, Paved
Entry Level One
Foundation Slab
Lot Size Range 0 to less than 1/4
Builder Name Gibraltar
Sewer Public Sewer
Water Public
Architectural Style Mediterranean
Structure Type Stucco
New Construction false
Schools
Elementary Schools Robert E Willis Elementary
Middle Schools Nolan Middle
High Schools Lakewood Ranch High
Others
Pets Allowed Yes
HOA Fee Include Guard - 24 Hour, Common Area Taxes, Pool, Maintenance Grounds, Private Road, Recreational Facilities
Senior Community No
Pet Size Extra Large (101+ Lbs.)
Ownership Fee Simple
Monthly Total Fees $454
Acceptable Financing Cash, Conventional
Membership Fee Required Required
Listing Terms Cash, Conventional
Num of Pet 2
Special Listing Condition None
Read Less Info
Want to know what your home might be worth? Contact us for a FREE valuation!

Our team is ready to help you sell your home for the highest possible price ASAP

© 2025 My Florida Regional MLS DBA Stellar MLS. All Rights Reserved.
Bought with REALTY BY DESIGN LLC






