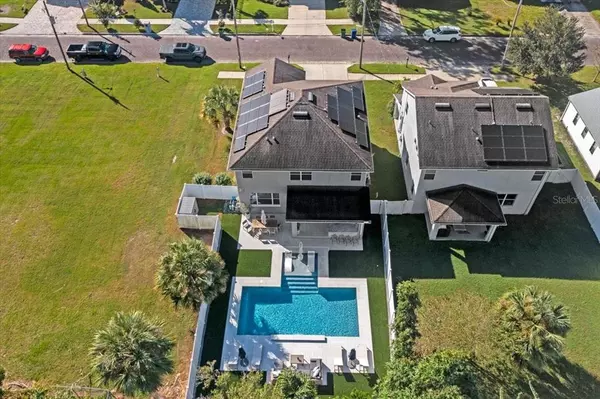$776,500
$775,000
0.2%For more information regarding the value of a property, please contact us for a free consultation.
4 Beds
3 Baths
2,472 SqFt
SOLD DATE : 01/03/2023
Key Details
Sold Price $776,500
Property Type Single Family Home
Sub Type Single Family Residence
Listing Status Sold
Purchase Type For Sale
Square Footage 2,472 sqft
Price per Sqft $314
Subdivision Riverside North
MLS Listing ID T3411497
Sold Date 01/03/23
Bedrooms 4
Full Baths 2
Half Baths 1
Construction Status Appraisal,Financing,Inspections
HOA Y/N No
Originating Board Stellar MLS
Year Built 2016
Annual Tax Amount $6,414
Lot Size 6,969 Sqft
Acres 0.16
Property Description
Why wait to build? This meticulously maintained, 4 bedroom 2.5 bathroom POOL home with SOLAR PANELS is the one you have been waiting for! Built in 2016 and located in one of the most sought after neighborhoods of Riverside Heights, you will absolutely fall in love. Surrounded by several parks, and only 10 minutes to downtown Tampa, 5 minutes to the infamous Armature Works and Riverwalk, and 10 minutes to the Lowry Park Zoo.
As you walk through the front door you are greeted with beautiful wood plank tile through-out the main level. The front room can be used as a spare bedroom, making it a 5-bedroom home, or it would be a great home office or workout space. Continuing through the home, the open concept living area and kitchen is spacious and bright. The kitchen/dining area overlooks one of the best features of the home, the backyard. A true oasis, the backyard is fully fenced in for security and privacy. Installed in 2021, the outdoor kitchen and salt-water pool is an entertainer's dream!
The master bedroom, along with the 3 spare bedrooms are located on the second floor. As you walk up the stairs, you will notice the carpet has been recently replaced and the home has been freshly painted. Upon entering the second floor, there is another living room/flex space. The bedrooms are strategically located in each of the 4 corners of the home with the master having the largest portion of the second floor. The master bedroom features French doors with tray ceilings, a beautiful ensuite bathroom and walk- in closet. The laundry room is also located on the second floor with plenty of built-in storage. Schedule your showing today, because this is surely a home you do not want to miss out on!
Location
State FL
County Hillsborough
Community Riverside North
Zoning RS-60
Interior
Interior Features Living Room/Dining Room Combo, Open Floorplan, Walk-In Closet(s)
Heating Central
Cooling Central Air
Flooring Carpet, Tile
Fireplace false
Appliance Dishwasher, Dryer, Microwave, Range, Refrigerator, Washer
Exterior
Exterior Feature Fence, Outdoor Kitchen, Rain Gutters
Garage Spaces 2.0
Pool In Ground
Utilities Available Public
Roof Type Shingle
Attached Garage true
Garage true
Private Pool Yes
Building
Story 2
Entry Level Two
Foundation Slab
Lot Size Range 0 to less than 1/4
Sewer Public Sewer
Water Public
Structure Type Block
New Construction false
Construction Status Appraisal,Financing,Inspections
Others
Pets Allowed Yes
Senior Community No
Ownership Fee Simple
Acceptable Financing Cash, Conventional, FHA, VA Loan
Listing Terms Cash, Conventional, FHA, VA Loan
Special Listing Condition None
Read Less Info
Want to know what your home might be worth? Contact us for a FREE valuation!

Our team is ready to help you sell your home for the highest possible price ASAP

© 2025 My Florida Regional MLS DBA Stellar MLS. All Rights Reserved.
Bought with CENTURY 21 EXECUTIVE TEAM






