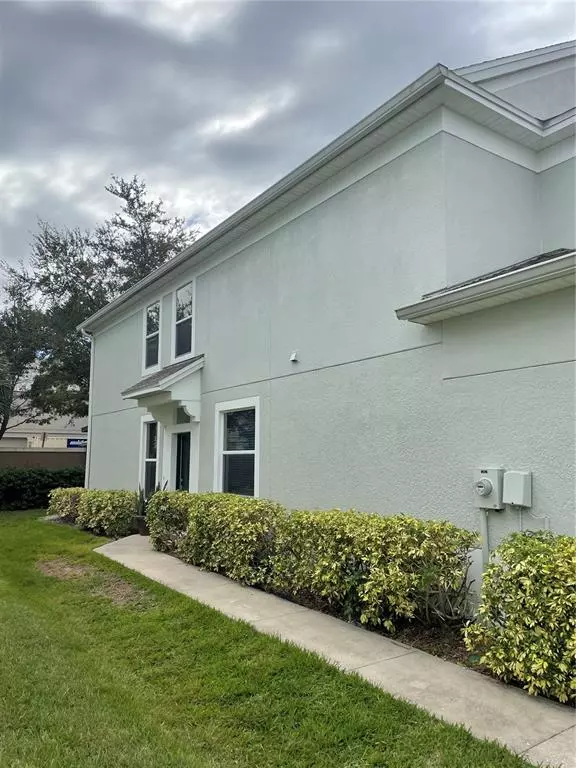$315,000
$319,000
1.3%For more information regarding the value of a property, please contact us for a free consultation.
3 Beds
3 Baths
1,750 SqFt
SOLD DATE : 01/02/2023
Key Details
Sold Price $315,000
Property Type Townhouse
Sub Type Townhouse
Listing Status Sold
Purchase Type For Sale
Square Footage 1,750 sqft
Price per Sqft $180
Subdivision Ventura Bay Twnhms
MLS Listing ID T3410572
Sold Date 01/02/23
Bedrooms 3
Full Baths 2
Half Baths 1
Construction Status Appraisal,Financing,Inspections
HOA Fees $258/mo
HOA Y/N Yes
Originating Board Stellar MLS
Year Built 2008
Annual Tax Amount $2,402
Lot Size 2,613 Sqft
Acres 0.06
Property Description
VENTURA BAY, a community known for its excellent location just south of the Brandon Mall w/superior accessibility to both I-75 and the Crosstown Expressway! This 1,715 sq ft. Montenero floor plan has 3 upstairs bedrooms, 2 1/2 bathrooms, a 2car garage & is the building's end unit. The side-entry door welcomes you into the large great room w/space for a dining area. This great room enjoys views from a 3 door 8' tall sliding glass door. This townhome has a sizable screened covered lanai - a fantastic lifestyle feature not found in many townhome communities. Beyond the great room is the eat-in kitchen w/breakfast bar. Upstairs is the owner's suite with vaulted ceiling, 3 panel wide window, walk-in closet & bathroom that houses a garden tub/shower, private toilet & dual sinks. The washer/dryer area is located upstairs for convenience. Bedroom #3 has a vaulted ceiling, a large closet & a private entry into the secondary bedrooms' bathroom.
Location
State FL
County Hillsborough
Community Ventura Bay Twnhms
Zoning PD
Rooms
Other Rooms Inside Utility
Interior
Interior Features Built-in Features, Ceiling Fans(s), Eat-in Kitchen, Living Room/Dining Room Combo, Open Floorplan, Other, Solid Wood Cabinets, Stone Counters, Walk-In Closet(s)
Heating Central
Cooling Central Air
Flooring Carpet, Ceramic Tile, Wood
Fireplace false
Appliance Dishwasher, Disposal, Dryer, Range, Refrigerator, Washer
Laundry Inside
Exterior
Exterior Feature Irrigation System, Lighting, Rain Gutters, Sliding Doors
Parking Features Garage Door Opener, Guest, Off Street
Garage Spaces 2.0
Pool Gunite
Community Features Deed Restrictions, Gated, Pool
Utilities Available Cable Connected, Electricity Connected, Street Lights
Amenities Available Gated
Roof Type Shingle
Porch Deck, Patio, Porch, Screened
Attached Garage true
Garage true
Private Pool No
Building
Lot Description Near Public Transit, Sidewalk, Paved
Entry Level Two
Foundation Slab
Lot Size Range 0 to less than 1/4
Sewer None
Water Private
Structure Type Block, Stucco
New Construction false
Construction Status Appraisal,Financing,Inspections
Others
Pets Allowed Yes
HOA Fee Include Pool, Maintenance Structure, Maintenance Grounds, Pest Control, Sewer, Trash, Water
Senior Community No
Ownership Fee Simple
Monthly Total Fees $658
Acceptable Financing Cash, Conventional, FHA, VA Loan
Membership Fee Required Required
Listing Terms Cash, Conventional, FHA, VA Loan
Special Listing Condition None
Read Less Info
Want to know what your home might be worth? Contact us for a FREE valuation!

Our team is ready to help you sell your home for the highest possible price ASAP

© 2025 My Florida Regional MLS DBA Stellar MLS. All Rights Reserved.
Bought with ROBERT SLACK LLC






