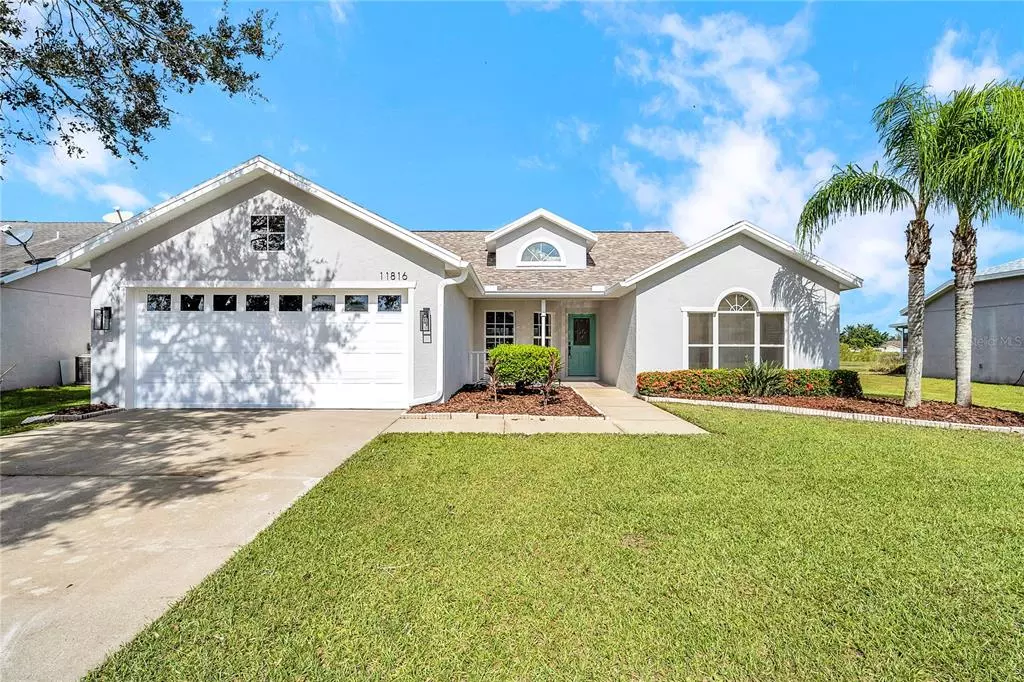$480,000
$499,800
4.0%For more information regarding the value of a property, please contact us for a free consultation.
4 Beds
2 Baths
1,810 SqFt
SOLD DATE : 01/09/2023
Key Details
Sold Price $480,000
Property Type Single Family Home
Sub Type Single Family Residence
Listing Status Sold
Purchase Type For Sale
Square Footage 1,810 sqft
Price per Sqft $265
Subdivision Kingsfield Ph I
MLS Listing ID U8178504
Sold Date 01/09/23
Bedrooms 4
Full Baths 2
Construction Status Financing
HOA Fees $71/qua
HOA Y/N Yes
Originating Board Stellar MLS
Year Built 1999
Annual Tax Amount $1,642
Lot Size 8,276 Sqft
Acres 0.19
Property Description
PRICED TO SELL! BEST VALUE in Parrish! This gorgeous lake front home is comprised of 4 bedrooms, 2 baths, 2 car garage, and in-ground pool tucked away in the highly desired Parrish community of Kingsfield! Newer Roof (2020). NEW HVAC (2022). Low HOA. No CDD. Arriving to your future home you will notice the modern fresh paint, professional landscaping and front porch providing charming curb appeal. As soon as you walk thru your beautiful glass door, your eyes will be drawn to the focal point beverage bar with ceiling high designer tile in the bright and spacious open floor plan. You are greeted with new interior paint, new luxury waterproof vinyl flooring, high vaulted ceilings, 5.5" baseboards and modern fixtures throughout. Ample living space for all including formal dining, open concept kitchen, oversized living room, spacious sunroom, and bonus flex/office space. Your Dream kitchen boasts gleaming QUARTZ countertops, 42" shaker cabinets with soft close feature, new stainless steel appliances, subway tile backsplash, inviting breakfast bar, and large closet pantry. A split bedroom floor plan for privacy and convenience. Escape to your bright and spacious Primary suite featuring his & hers walk-in closets, and peaceful pool/lake views. Spa like retreat in your en suite bathroom includes spacious modern tile walk-in shower, modern Quartz double sink vanity and linen closet for ample storage. 3 additional guest bedrooms feature waterproof vinyl flooring. Guest bath offers Quartz vanity, Gold hardware, and stunning tile finished shower/tub combo. Interior laundry room for convenience. Enjoy those sunny Florida days in your bonus fully enclosed sunroom offering plenty of windows for natural light. True Florida outdoor living in your screened lanai boasting in-ground pool and relax under your covered patio space overlooking your BREATHTAKING lake views - perfect to enjoy Florida wildlife! The amenity-rich Kingsfield community offers a pool, playgrounds, basketball court and even a dog park! Your future home is in the perfect location! Conveniently located to Ft. Hamer boat ramp, Ellenton Premium Outlet Mall, I-75, dining, shopping, TOP schools and more! Make this home yours today! Seller is committed to providing value for you as the buyer by offering SELLER INCENTIVES & Preferred lender special rates, call now to learn more!!!
Location
State FL
County Manatee
Community Kingsfield Ph I
Zoning PDR
Rooms
Other Rooms Den/Library/Office, Florida Room, Formal Dining Room Separate, Great Room, Inside Utility
Interior
Interior Features Built-in Features, Ceiling Fans(s), Eat-in Kitchen, High Ceilings, Kitchen/Family Room Combo, Living Room/Dining Room Combo, Master Bedroom Main Floor, Open Floorplan, Solid Surface Counters, Split Bedroom, Stone Counters, Thermostat, Vaulted Ceiling(s), Walk-In Closet(s)
Heating Central
Cooling Central Air
Flooring Ceramic Tile, Vinyl
Furnishings Unfurnished
Fireplace false
Appliance Dishwasher, Dryer, Microwave, Range, Refrigerator, Washer, Wine Refrigerator
Laundry Inside, Laundry Room
Exterior
Exterior Feature Lighting, Rain Gutters, Sidewalk, Sliding Doors
Parking Features Driveway
Garage Spaces 2.0
Fence Vinyl
Pool Gunite, In Ground, Lighting, Other, Screen Enclosure
Community Features Deed Restrictions, Park, Playground, Pool, Sidewalks
Utilities Available BB/HS Internet Available, Cable Available, Electricity Connected, Public, Sewer Connected, Street Lights, Water Connected
Amenities Available Basketball Court, Park, Playground, Pool, Recreation Facilities
Waterfront Description Pond
View Y/N 1
View Pool, Water
Roof Type Shingle
Porch Covered, Enclosed, Front Porch, Patio, Screened
Attached Garage true
Garage true
Private Pool Yes
Building
Lot Description Level, Sidewalk, Paved, Unincorporated
Story 1
Entry Level One
Foundation Slab
Lot Size Range 0 to less than 1/4
Sewer Public Sewer
Water Public
Structure Type Block, Stucco
New Construction false
Construction Status Financing
Schools
Elementary Schools Virgil Mills Elementary
Middle Schools Buffalo Creek Middle
High Schools Parrish Community High
Others
Pets Allowed Yes
HOA Fee Include Pool, Maintenance Grounds, Pool, Recreational Facilities
Senior Community No
Ownership Fee Simple
Monthly Total Fees $71
Acceptable Financing Cash, Conventional, FHA, VA Loan
Membership Fee Required Required
Listing Terms Cash, Conventional, FHA, VA Loan
Special Listing Condition None
Read Less Info
Want to know what your home might be worth? Contact us for a FREE valuation!

Our team is ready to help you sell your home for the highest possible price ASAP

© 2025 My Florida Regional MLS DBA Stellar MLS. All Rights Reserved.
Bought with KELLER WILLIAMS REALTY SELECT






