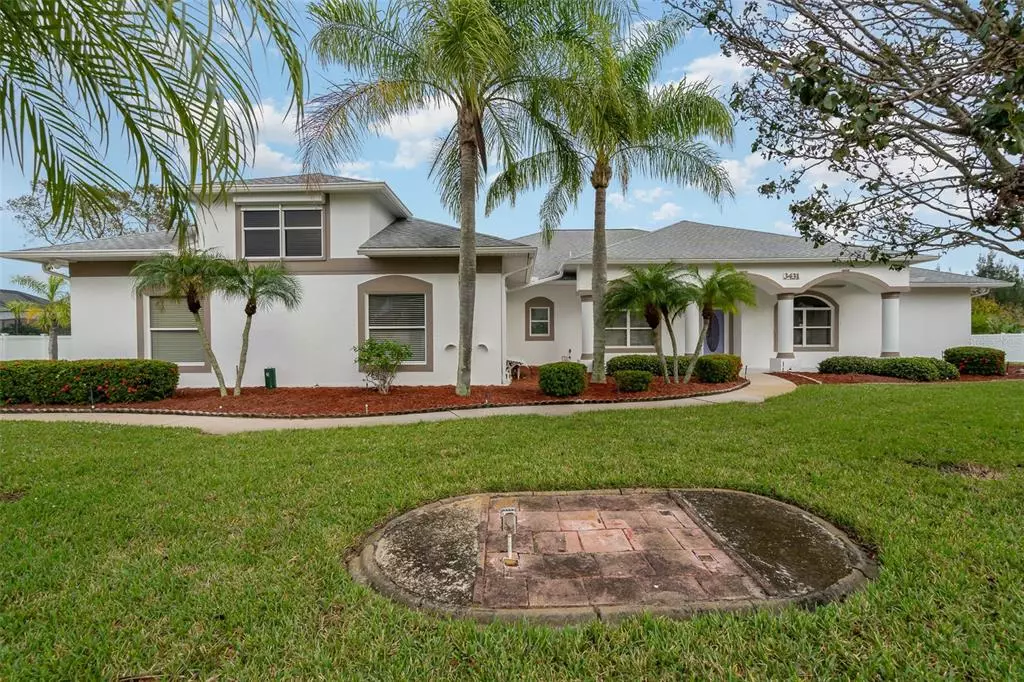$575,000
$599,000
4.0%For more information regarding the value of a property, please contact us for a free consultation.
3 Beds
2 Baths
2,181 SqFt
SOLD DATE : 01/12/2023
Key Details
Sold Price $575,000
Property Type Single Family Home
Sub Type Single Family Residence
Listing Status Sold
Purchase Type For Sale
Square Footage 2,181 sqft
Price per Sqft $263
Subdivision Tuckaway Lake Estates
MLS Listing ID O6074077
Sold Date 01/12/23
Bedrooms 3
Full Baths 2
HOA Fees $28/ann
HOA Y/N Yes
Originating Board Stellar MLS
Year Built 1998
Annual Tax Amount $3,917
Lot Size 0.820 Acres
Acres 0.82
Lot Dimensions 180x199
Property Description
Welcome to this one-owner pool home in the prestigious and desirable subdivision of Tuckaway Lake Estates. This residence sits on a beautifully landscaped .82 acres on a quiet cul-de-sac, a rarity in this age of zero-lot line communities. Each residence in this 48-home community is unique and not your typical cookie-cutter style. Walking around the house, you'll notice it was well cared for and loved. It features a split floor plan, a laundry room with a sink, a newer 2017 roof, and a large screened lanai and pool area! You'll have plenty of space in your oversized 2-car garage, which has a hurricane-rated garage door and a garage screen door to keep bugs out while allowing fresh air to enter and ventilate year-round. The huge bonus room over the garage has extra storage under the stairs. This home has tons of potential! Centrally located with a quick drive to Viera, the beaches, and everything Orlando offers.
Location
State FL
County Brevard
Community Tuckaway Lake Estates
Zoning EU-2
Rooms
Other Rooms Bonus Room, Formal Dining Room Separate, Inside Utility, Storage Rooms
Interior
Interior Features Ceiling Fans(s), Eat-in Kitchen, Split Bedroom, Walk-In Closet(s)
Heating Electric
Cooling Central Air
Flooring Carpet, Tile
Furnishings Partially
Fireplace false
Appliance Dishwasher, Dryer, Electric Water Heater, Range, Refrigerator, Washer
Laundry Laundry Room
Exterior
Exterior Feature Hurricane Shutters, Irrigation System
Parking Features Garage Door Opener, Golf Cart Parking
Garage Spaces 2.0
Pool Fiberglass
Utilities Available Electricity Connected, Sprinkler Well
Roof Type Shingle
Porch Enclosed, Porch
Attached Garage true
Garage true
Private Pool Yes
Building
Lot Description Cul-De-Sac, In County, Sidewalk, Paved
Story 2
Entry Level Two
Foundation Slab
Lot Size Range 1/2 to less than 1
Sewer Septic Tank
Water Public
Structure Type Concrete, Stucco
New Construction false
Schools
Middle Schools John F. Kennedy Middle School
Others
Pets Allowed Number Limit, Yes
Senior Community No
Ownership Fee Simple
Monthly Total Fees $28
Acceptable Financing Cash, Conventional, FHA, VA Loan
Membership Fee Required Required
Listing Terms Cash, Conventional, FHA, VA Loan
Num of Pet 2
Special Listing Condition None
Read Less Info
Want to know what your home might be worth? Contact us for a FREE valuation!

Our team is ready to help you sell your home for the highest possible price ASAP

© 2025 My Florida Regional MLS DBA Stellar MLS. All Rights Reserved.
Bought with STELLAR NON-MEMBER OFFICE






