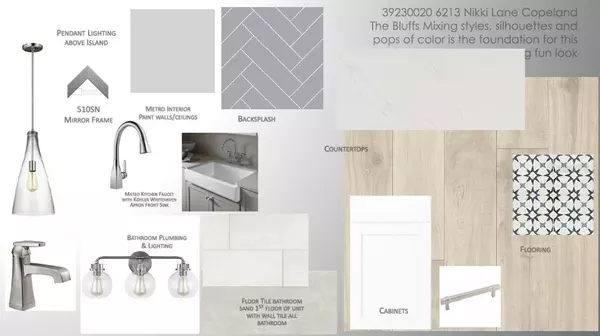$880,000
$920,070
4.4%For more information regarding the value of a property, please contact us for a free consultation.
4 Beds
4 Baths
3,274 SqFt
SOLD DATE : 01/13/2023
Key Details
Sold Price $880,000
Property Type Single Family Home
Sub Type Single Family Residence
Listing Status Sold
Purchase Type For Sale
Square Footage 3,274 sqft
Price per Sqft $268
Subdivision Copeland Creek
MLS Listing ID T3373899
Sold Date 01/13/23
Bedrooms 4
Full Baths 3
Half Baths 1
Construction Status Financing
HOA Fees $235/qua
HOA Y/N Yes
Originating Board Stellar MLS
Year Built 2022
Lot Size 8,276 Sqft
Acres 0.19
Lot Dimensions 70x120
Property Description
Welcome home to the exquisite comforts and sleek style of the awe-inspiring Hollowell luxury home plan. Retire to the effortless relaxation of your must-see Owners Retreat, which includes a glamorous bathroom and a spacious walk-in closet. Create your ideal specialty rooms in the remarkable study and retreat. The guest suite offers a private bathroom and a walk-in closet and each spare bedroom presents a delightful place for unique personalities to flourish. Host backyard cookouts or relax into the evening in the serene lanai with a pond view. The gourmet kitchen features a family breakfast island, a deluxe pantry, and plenty of room for collaborative cooking adventures. Your open floor plan provides a sunlit expanse of enhanced livability and decorative possibilities. Enjoy the ultimate LifeDesign? experience in this new home plan.This home will be ready in the 4th Quarter of 2022.
**Special incentives available for sales occurring prior to December 31, 2022 with our Buy Now, Get More promotion**
Location
State FL
County Hillsborough
Community Copeland Creek
Zoning RESI
Rooms
Other Rooms Bonus Room, Den/Library/Office, Family Room, Inside Utility
Interior
Interior Features Built-in Features, In Wall Pest System, Kitchen/Family Room Combo, Living Room/Dining Room Combo, Master Bedroom Main Floor, Open Floorplan, Solid Surface Counters, Thermostat, Walk-In Closet(s)
Heating Electric, Heat Pump
Cooling Central Air
Flooring Carpet, Laminate, Tile
Furnishings Unfurnished
Fireplace false
Appliance Built-In Oven, Cooktop, Dishwasher, Electric Water Heater, Exhaust Fan, Microwave, Range Hood
Laundry Inside, Laundry Room
Exterior
Exterior Feature Irrigation System, Sliding Doors, Sprinkler Metered
Parking Features Garage Door Opener
Garage Spaces 3.0
Community Features Deed Restrictions, Gated, Golf Carts OK
Utilities Available Cable Available, Electricity Available, Electricity Connected, Fire Hydrant, Public, Sewer Available, Underground Utilities, Water Available, Water Connected
Amenities Available Gated
Roof Type Shingle
Porch Covered, Front Porch, Rear Porch
Attached Garage true
Garage true
Private Pool No
Building
Lot Description Cleared, FloodZone, In County, Level, Paved, Private
Entry Level One
Foundation Slab
Lot Size Range 0 to less than 1/4
Builder Name David Weekley Homes
Sewer Public Sewer
Water Public
Architectural Style Craftsman
Structure Type Block, Cement Siding, Stone, Stucco, Wood Frame
New Construction true
Construction Status Financing
Schools
Elementary Schools Citrus Park-Hb
Middle Schools Hill-Hb
High Schools Sickles-Hb
Others
Pets Allowed Yes
HOA Fee Include Other, Private Road
Senior Community No
Ownership Fee Simple
Monthly Total Fees $235
Acceptable Financing Cash, Conventional, FHA, VA Loan
Membership Fee Required Required
Listing Terms Cash, Conventional, FHA, VA Loan
Special Listing Condition None
Read Less Info
Want to know what your home might be worth? Contact us for a FREE valuation!

Our team is ready to help you sell your home for the highest possible price ASAP

© 2025 My Florida Regional MLS DBA Stellar MLS. All Rights Reserved.
Bought with KELLER WILLIAMS TAMPA PROP.






