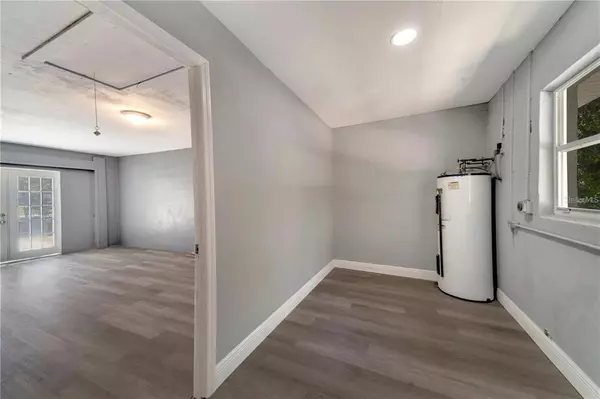$210,000
$199,900
5.1%For more information regarding the value of a property, please contact us for a free consultation.
3 Beds
2 Baths
1,400 SqFt
SOLD DATE : 01/19/2023
Key Details
Sold Price $210,000
Property Type Single Family Home
Sub Type Single Family Residence
Listing Status Sold
Purchase Type For Sale
Square Footage 1,400 sqft
Price per Sqft $150
Subdivision Belleview Ridge Estate
MLS Listing ID O6079343
Sold Date 01/19/23
Bedrooms 3
Full Baths 1
Half Baths 1
Construction Status Financing,Inspections
HOA Y/N No
Originating Board Stellar MLS
Year Built 1990
Annual Tax Amount $841
Lot Size 0.450 Acres
Acres 0.45
Lot Dimensions 135x146
Property Description
The Seller will offer incentive towards buyer's closing costs ONLY if closed by JAN 15,2023! FULLY RENOVATED and ready for its new owner! This lovely 3 bedrooms, 2 bathroom home in the city of Belleview could be yours! Plenty of yard space for outdoors fun and entertainment. The back yard is fenced with large trees along the back offering lots of privacy. The home features a modern and functional kitchen, beautifully renovated with quartz countertops and soft close all wood cabinets. Renovation includes ALL NEW: Roof, AC, kitchen cabinets, vinyl flooring throughout, stainless steel appliances, quartz countertop, paint (interior and exterior), freshly seeded 1/2 acre lot, too many to mention! Additional noteworthy highlights include the private well, concrete block construction, BONUS ROOM (ready to be 4th bedroom!), and a detached two car garage! The home is located close to shopping, grocery stores, restaurants. Schedule your appointment today and make this home your own! This one won't last!
Location
State FL
County Marion
Community Belleview Ridge Estate
Zoning R1
Interior
Interior Features Ceiling Fans(s)
Heating Central
Cooling Central Air
Flooring Vinyl
Fireplace false
Appliance Dishwasher, Disposal, Microwave, Refrigerator
Exterior
Garage Spaces 2.0
Fence Fenced
Utilities Available BB/HS Internet Available, Cable Available, Electricity Connected
Roof Type Shingle
Attached Garage false
Garage true
Private Pool No
Building
Story 1
Entry Level One
Foundation Slab
Lot Size Range 1/4 to less than 1/2
Sewer Septic Tank
Water Private, Well
Structure Type Block, Stucco
New Construction false
Construction Status Financing,Inspections
Others
Senior Community No
Ownership Fee Simple
Acceptable Financing Cash, Conventional, FHA
Listing Terms Cash, Conventional, FHA
Special Listing Condition None
Read Less Info
Want to know what your home might be worth? Contact us for a FREE valuation!

Our team is ready to help you sell your home for the highest possible price ASAP

© 2025 My Florida Regional MLS DBA Stellar MLS. All Rights Reserved.
Bought with CREEGAN GROUP






