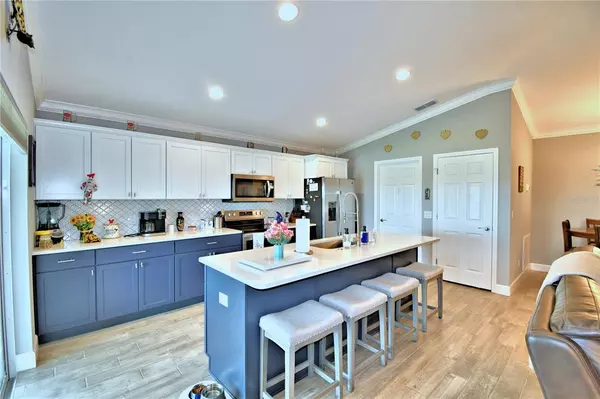$350,000
$359,900
2.8%For more information regarding the value of a property, please contact us for a free consultation.
4 Beds
2 Baths
1,980 SqFt
SOLD DATE : 01/20/2023
Key Details
Sold Price $350,000
Property Type Single Family Home
Sub Type Single Family Residence
Listing Status Sold
Purchase Type For Sale
Square Footage 1,980 sqft
Price per Sqft $176
Subdivision Magnolia Estates
MLS Listing ID L4933329
Sold Date 01/20/23
Bedrooms 4
Full Baths 2
Construction Status Other Contract Contingencies
HOA Fees $41/ann
HOA Y/N Yes
Originating Board Stellar MLS
Year Built 2021
Annual Tax Amount $637
Lot Size 0.270 Acres
Acres 0.27
Property Description
PRICE REDUCTION. SELLER MOTIVATED. AMAZING 1 YEAR OLD HOME. Upgrades include: Cozy Front Porch with stone accents, Wood Plank Tile throughout the entire home (no carpet anywhere), Quartz Counters in the Kitchen and Granite in the Bathrooms, Upgraded Stainless Appliances, Gorgeous Shaker Cabinets with pull out shelves, Crown Molding in all the common areas, HUGE 10X20 Screen Room was added to the Original Lanai (with permit), Gutters, Water Softener/Purifier, Insulated Garage Door with Opener, Drop-down Attic Staircase in the garage, Epoxy on Garage Floor, Radiant Barrier, Irrigation system.
This Home is located in a small community on a cul-de-sac. Home sits on a large pie shaped lot with no rear neighbors and a large retention pond.
Location
State FL
County Polk
Community Magnolia Estates
Interior
Interior Features Ceiling Fans(s), Crown Molding, Living Room/Dining Room Combo, Solid Surface Counters, Thermostat, Tray Ceiling(s), Vaulted Ceiling(s), Walk-In Closet(s), Window Treatments
Heating Central
Cooling Central Air
Flooring Ceramic Tile
Furnishings Negotiable
Fireplace false
Appliance Dishwasher, Disposal, Microwave, Range, Refrigerator, Water Purifier, Water Softener
Exterior
Exterior Feature Irrigation System, Lighting, Rain Gutters, Sprinkler Metered
Parking Features Driveway, Garage Door Opener
Garage Spaces 2.0
Utilities Available Cable Connected, Electricity Connected, Private, Public, Street Lights, Water Connected
Roof Type Shingle
Attached Garage true
Garage true
Private Pool No
Building
Lot Description In County, Paved, Private
Entry Level One
Foundation Slab
Lot Size Range 1/4 to less than 1/2
Sewer Septic Tank
Water Public
Architectural Style Craftsman
Structure Type Block
New Construction false
Construction Status Other Contract Contingencies
Others
Pets Allowed Number Limit, Yes
Senior Community No
Ownership Fee Simple
Monthly Total Fees $41
Acceptable Financing Assumable, Cash, Conventional, FHA, VA Loan
Membership Fee Required Required
Listing Terms Assumable, Cash, Conventional, FHA, VA Loan
Num of Pet 2
Special Listing Condition None
Read Less Info
Want to know what your home might be worth? Contact us for a FREE valuation!

Our team is ready to help you sell your home for the highest possible price ASAP

© 2025 My Florida Regional MLS DBA Stellar MLS. All Rights Reserved.
Bought with BHHS FLORIDA REALTY






