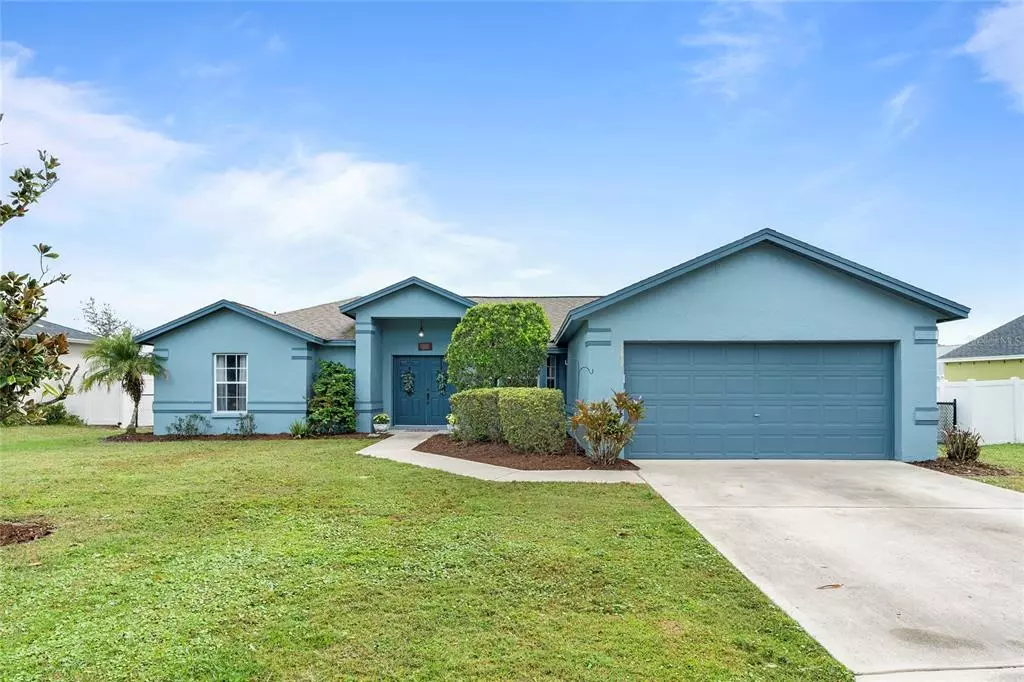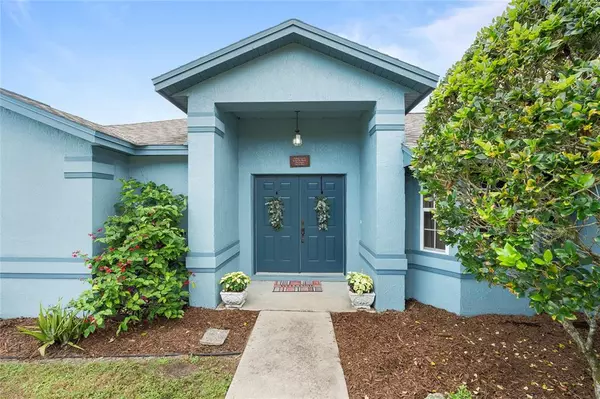$300,000
$300,000
For more information regarding the value of a property, please contact us for a free consultation.
3 Beds
2 Baths
1,531 SqFt
SOLD DATE : 01/24/2023
Key Details
Sold Price $300,000
Property Type Single Family Home
Sub Type Single Family Residence
Listing Status Sold
Purchase Type For Sale
Square Footage 1,531 sqft
Price per Sqft $195
Subdivision Reflections West
MLS Listing ID T3415979
Sold Date 01/24/23
Bedrooms 3
Full Baths 2
Construction Status Financing,Inspections
HOA Fees $20/ann
HOA Y/N Yes
Originating Board Stellar MLS
Year Built 2003
Annual Tax Amount $1,332
Lot Size 9,147 Sqft
Acres 0.21
Property Description
Welcome Home to Reflections West! This Stunning 3 Bedroom 2 Bathroom Home is ready for you! Roof (2019) AC (2020) Carrier System with a smart thermostat programable through your phone. Hot Water Heater was replaced in (2015). Exterior was just recently painted and the Garage Door was just recently serviced. Through your Double Door Entry, High Ceilings with built in shelf space for all your collectable and trinkets and an Open Cozy Living Room greets you when you first arrive with carpet throughout. Living Room includes natural lighting and views from your sliding glass door into your Backyard. Dining Room area is attached to the Living Room, and flows directly into your Large Kitchen with plenty of counter space and storage. Kitchen Boasts a large pantry perfect for hiding those not so used appliances, and also has a separate eating area, and Laundry Room that leads to your 2-Car Garage. Your 13X12 Primary Bedroom is separate from your other 2 bedrooms perfect for privacy has a great sized 4x8 walk in closet that will fit everyones clothes and accessories. Primary Bathroom is directly off of your Bedroom, and has both a Soaker Tub and Stand up Shower with double vanity and a smaller storage closet. Your Other 2 Bedrooms are to the right of the home, and are great in size and can even be used as an at home office or Craft Room. Both Spare Bedrooms have great natural light and decently sized closet space. Property is fully fenced with a new vinyl chain link fence (2016), and has a large backyard perfect for pets, family or friend gatherings! Large common Field area where you can play outside sports, Small Pond across the street where you can feed the ducks or catch and release fish. Conveniently located right down the street from Sikes Elementary School and just a little under 30 mins from Downtown Lakeland, 25 minutes from Alafia River State Park, 10 mins from FL Air Museum and Lakeland Linder International Airport. Schedule a showing today to see all that this beautiful home has to offer!
Location
State FL
County Polk
Community Reflections West
Interior
Interior Features Ceiling Fans(s), Kitchen/Family Room Combo, Other, Split Bedroom
Heating Central
Cooling Central Air
Flooring Carpet, Tile
Fireplace false
Appliance Dishwasher, Disposal, Range, Refrigerator
Laundry Inside
Exterior
Exterior Feature Courtyard, Lighting, Other
Parking Features Driveway
Garage Spaces 2.0
Fence Fenced
Utilities Available BB/HS Internet Available, Cable Available, Cable Connected, Electricity Available, Electricity Connected, Public, Water Available, Water Connected
Roof Type Shingle
Attached Garage true
Garage true
Private Pool No
Building
Lot Description Landscaped
Story 1
Entry Level One
Foundation Block, Other, Slab
Lot Size Range 0 to less than 1/4
Sewer Public Sewer
Water Public
Structure Type Other, Stucco
New Construction false
Construction Status Financing,Inspections
Others
Pets Allowed Yes
Senior Community No
Pet Size Small (16-35 Lbs.)
Ownership Fee Simple
Monthly Total Fees $20
Acceptable Financing Cash, Conventional, FHA, VA Loan
Membership Fee Required Required
Listing Terms Cash, Conventional, FHA, VA Loan
Num of Pet 2
Special Listing Condition None
Read Less Info
Want to know what your home might be worth? Contact us for a FREE valuation!

Our team is ready to help you sell your home for the highest possible price ASAP

© 2025 My Florida Regional MLS DBA Stellar MLS. All Rights Reserved.
Bought with THE SOMERDAY GROUP PL






