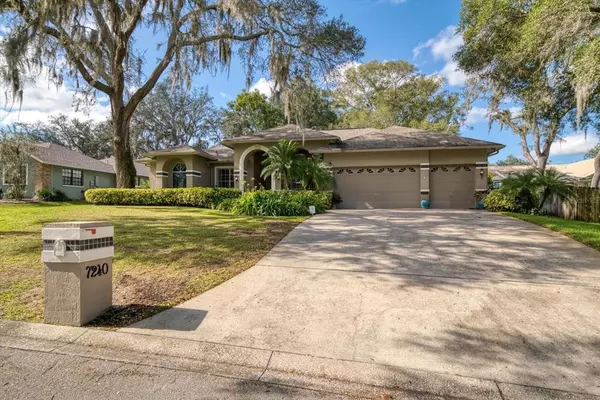$660,000
$674,900
2.2%For more information regarding the value of a property, please contact us for a free consultation.
4 Beds
3 Baths
2,652 SqFt
SOLD DATE : 01/27/2023
Key Details
Sold Price $660,000
Property Type Single Family Home
Sub Type Single Family Residence
Listing Status Sold
Purchase Type For Sale
Square Footage 2,652 sqft
Price per Sqft $248
Subdivision River Forest Reserve
MLS Listing ID U8183315
Sold Date 01/27/23
Bedrooms 4
Full Baths 3
Construction Status Appraisal,Financing,Inspections
HOA Fees $28/ann
HOA Y/N Yes
Originating Board Stellar MLS
Year Built 1994
Annual Tax Amount $4,609
Lot Size 0.360 Acres
Acres 0.36
Lot Dimensions 90x175
Property Description
Meticulously Cared For Spacious Home in River Forest Woods. Secluded and Majestic Neighborhood Convenient to USF, Moffit & VA Hospital. No CDD Fees & Minimal HOA Fees. 4 Bedroom Split Plan with 2,652 sq/ft Features 3 Full Bathrooms (One is Conveniently Located off the Pool Area), Wood Burning Fireplace & Oversized 3 Car Garage. The Large Lanai & Pool Area with Outdoor Shower Features Pavers and Offers a Pleasant Extension of your Living Area. 1/3 Acre Fenced Lot with Mature Live Oaks & Deep Well Irrigation, Offers an Assortment of Landscape Specimens Creating a Private Park Like Setting. Please Check Out 3D Matterport Virtual Tour.
Location
State FL
County Hillsborough
Community River Forest Reserve
Zoning R-9
Rooms
Other Rooms Family Room, Formal Dining Room Separate, Formal Living Room Separate, Inside Utility
Interior
Interior Features Ceiling Fans(s), Crown Molding, Eat-in Kitchen, Kitchen/Family Room Combo, Solid Surface Counters, Solid Wood Cabinets, Split Bedroom, Vaulted Ceiling(s), Walk-In Closet(s)
Heating Central, Electric, Zoned
Cooling Central Air, Zoned
Flooring Carpet, Ceramic Tile
Fireplaces Type Family Room, Wood Burning
Fireplace true
Appliance Dishwasher, Disposal, Range, Range Hood, Refrigerator
Laundry Inside, Laundry Room
Exterior
Exterior Feature Irrigation System, Lighting, Outdoor Shower, Sidewalk, Sliding Doors
Parking Features Driveway, Oversized
Garage Spaces 3.0
Fence Fenced
Pool Gunite, In Ground, Screen Enclosure, Tile
Utilities Available BB/HS Internet Available, Cable Available, Electricity Available, Public, Sewer Connected, Sprinkler Well, Street Lights
View Garden, Pool
Roof Type Shingle
Attached Garage true
Garage true
Private Pool Yes
Building
Lot Description Near Public Transit, Sidewalk, Paved
Entry Level One
Foundation Slab
Lot Size Range 1/4 to less than 1/2
Sewer Public Sewer
Water Public
Structure Type Block, Stucco
New Construction false
Construction Status Appraisal,Financing,Inspections
Schools
Elementary Schools Lewis-Hb
Middle Schools Greco-Hb
High Schools King-Hb
Others
Pets Allowed Yes
Senior Community No
Ownership Fee Simple
Monthly Total Fees $28
Acceptable Financing Cash, Conventional, FHA, VA Loan
Membership Fee Required Required
Listing Terms Cash, Conventional, FHA, VA Loan
Special Listing Condition None
Read Less Info
Want to know what your home might be worth? Contact us for a FREE valuation!

Our team is ready to help you sell your home for the highest possible price ASAP

© 2025 My Florida Regional MLS DBA Stellar MLS. All Rights Reserved.
Bought with COMBS PREMIER REALTY GROUP






