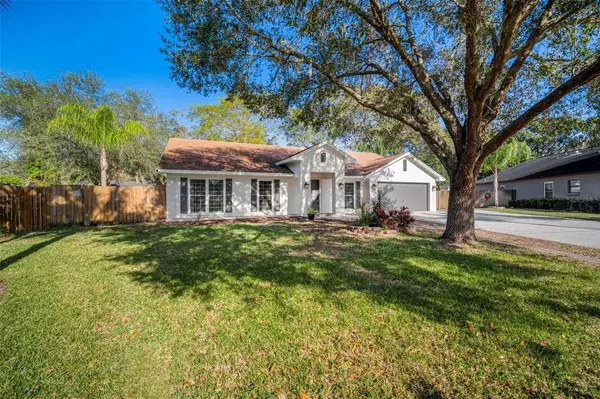$450,000
$485,000
7.2%For more information regarding the value of a property, please contact us for a free consultation.
4 Beds
3 Baths
2,380 SqFt
SOLD DATE : 01/31/2023
Key Details
Sold Price $450,000
Property Type Single Family Home
Sub Type Single Family Residence
Listing Status Sold
Purchase Type For Sale
Square Footage 2,380 sqft
Price per Sqft $189
Subdivision Buckhorn Sixth Add Unit 2
MLS Listing ID T3417883
Sold Date 01/31/23
Bedrooms 4
Full Baths 3
Construction Status Appraisal,Financing,Inspections
HOA Fees $2/ann
HOA Y/N Yes
Originating Board Stellar MLS
Year Built 1991
Annual Tax Amount $7,020
Lot Size 0.310 Acres
Acres 0.31
Lot Dimensions 87x155
Property Description
Welcome to the highly sought out community of Buckhorn!! When you drive up to this home, you will be greeted by the fresh exterior paint, making this home stand out above the rest and oversized driveway. As upon entering this home, you will be blown away by the vaulted ceilings, and the bright and airy feel. The main living areas and front bedroom of the home has been freshly painted, making it feel new and vibrant. The large formal living and dining rooms are the perfect place to entertain. The kitchen is large and bright with the recently sealed skylights bringing in tons of natural light. In the kitchen you will find breakfast bar seating that overlooks the family room, and the lanai that has a beautiful view of the pool. The owners retreat has room for a king-sized bed, while still having enough room to accomodate the rest of your bedroom furniture comfortably. Beautifully updated ensuite complete with wood cabinets, dual sinks, granite countertops, a private water closet, a walk-in shower, and soaking tub. Get lost in your oversized walk-in closet, complete with California closet shelving. The double split floor plan offers second and third bedrooms which share a highly desired Jack and Jill bathroom, which also doubles as a pool bath. The fourth bedroom has easy access to the third bathroom; perfect for a little extra privacy. Entertain effortlessly while you and your guests enjoy the covered, screened lanai with a sparkling pool and spa. The oversized backyard has it all, starting with a built in fire pit for those cool Florida winter evenings, outdoor pool bath, and shed to for all of your outdoor storage needs. Conveniently located close to A-rated schools, shopping, major highways, entertainment, and more! All of this, with an optional HOA and NO CDD. Schedule your showing today!
Location
State FL
County Hillsborough
Community Buckhorn Sixth Add Unit 2
Zoning RSC-6
Rooms
Other Rooms Formal Dining Room Separate, Formal Living Room Separate, Inside Utility
Interior
Interior Features Kitchen/Family Room Combo, Master Bedroom Main Floor, Open Floorplan, Skylight(s), Split Bedroom, Thermostat, Walk-In Closet(s)
Heating Central, Electric, Heat Pump
Cooling Central Air
Flooring Ceramic Tile, Vinyl
Fireplace false
Appliance Dishwasher, Disposal, Electric Water Heater, Microwave, Range, Refrigerator
Laundry Inside, Laundry Room
Exterior
Exterior Feature Lighting, Private Mailbox, Rain Gutters, Sliding Doors
Parking Features Driveway, Garage Door Opener
Garage Spaces 2.0
Fence Wood
Pool In Ground, Screen Enclosure
Utilities Available Cable Connected, Electricity Connected, Public, Sewer Available, Sewer Connected
Roof Type Shingle
Attached Garage true
Garage true
Private Pool Yes
Building
Lot Description Oversized Lot, Sidewalk
Story 1
Entry Level One
Foundation Slab
Lot Size Range 1/4 to less than 1/2
Sewer Public Sewer
Water Public
Structure Type Block, Stucco
New Construction false
Construction Status Appraisal,Financing,Inspections
Schools
Elementary Schools Buckhorn-Hb
Middle Schools Mulrennan-Hb
High Schools Durant-Hb
Others
Pets Allowed Yes
Senior Community No
Ownership Fee Simple
Monthly Total Fees $2
Acceptable Financing Cash, Conventional, FHA, VA Loan
Membership Fee Required Optional
Listing Terms Cash, Conventional, FHA, VA Loan
Special Listing Condition None
Read Less Info
Want to know what your home might be worth? Contact us for a FREE valuation!

Our team is ready to help you sell your home for the highest possible price ASAP

© 2025 My Florida Regional MLS DBA Stellar MLS. All Rights Reserved.
Bought with FUTURE HOME REALTY INC






