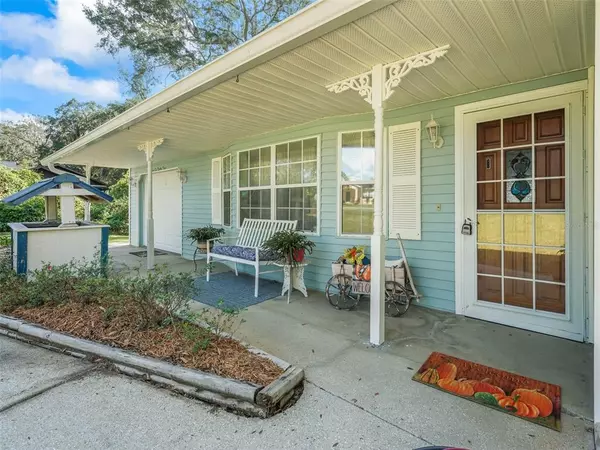$220,000
$240,000
8.3%For more information regarding the value of a property, please contact us for a free consultation.
2 Beds
2 Baths
1,148 SqFt
SOLD DATE : 02/01/2023
Key Details
Sold Price $220,000
Property Type Single Family Home
Sub Type Single Family Residence
Listing Status Sold
Purchase Type For Sale
Square Footage 1,148 sqft
Price per Sqft $191
Subdivision Woods & Lakes
MLS Listing ID G5062338
Sold Date 02/01/23
Bedrooms 2
Full Baths 1
Half Baths 1
HOA Fees $4/ann
HOA Y/N Yes
Originating Board Stellar MLS
Year Built 1991
Annual Tax Amount $466
Lot Size 10,890 Sqft
Acres 0.25
Lot Dimensions 88x125
Property Description
Looking for a peaceful lakefront retreat? Well, look no further. This cozy, well maintained home is all about lake-front living. Wildlife abounds, from the sandhill cranes, to the lakes teaming with bass. And you can fish from your own private dock. The views of the lake from your kitchen window and dinning room are amazing, but the back porch is the show-stopper and you'll probably find yourself out back every evening enjoying the beautiful sunsets. Inside, the wood burning stove will keep you warm in the winter time while enjoying your generously sized great room. Inside laundry, two cozy bedrooms, and a convenient half bath in the workshop finish out this unique water-front property.
New metal roof in 2004 and a new AC in 2013.
Location
State FL
County Marion
Community Woods & Lakes
Zoning R1
Interior
Interior Features Ceiling Fans(s), Kitchen/Family Room Combo, Living Room/Dining Room Combo, Open Floorplan, Window Treatments
Heating Central, Electric
Cooling Central Air
Flooring Carpet, Wood
Fireplaces Type Free Standing
Fireplace true
Appliance Dishwasher, Dryer, Electric Water Heater, Freezer, Ice Maker, Microwave, Range, Range Hood, Refrigerator, Washer
Laundry Inside, Laundry Closet
Exterior
Exterior Feature Balcony, French Doors, Lighting, Rain Gutters, Sidewalk
Parking Features Driveway, Garage Door Opener
Garage Spaces 1.0
Utilities Available Cable Available
Waterfront Description Lake
View Y/N 1
Water Access 1
Water Access Desc Lake
View Water
Roof Type Other
Porch Covered, Front Porch, Porch, Rear Porch, Screened
Attached Garage true
Garage true
Private Pool No
Building
Lot Description Cleared
Story 1
Entry Level One
Foundation Block, Slab
Lot Size Range 1/4 to less than 1/2
Sewer Private Sewer
Water Well
Architectural Style Cottage
Structure Type Vinyl Siding, Wood Frame
New Construction false
Others
Pets Allowed Yes
Senior Community No
Ownership Fee Simple
Monthly Total Fees $4
Acceptable Financing Cash, Conventional, FHA, USDA Loan, VA Loan
Membership Fee Required Optional
Listing Terms Cash, Conventional, FHA, USDA Loan, VA Loan
Special Listing Condition None
Read Less Info
Want to know what your home might be worth? Contact us for a FREE valuation!

Our team is ready to help you sell your home for the highest possible price ASAP

© 2025 My Florida Regional MLS DBA Stellar MLS. All Rights Reserved.
Bought with COLDWELL REALTY SOLD GUARANTEE






