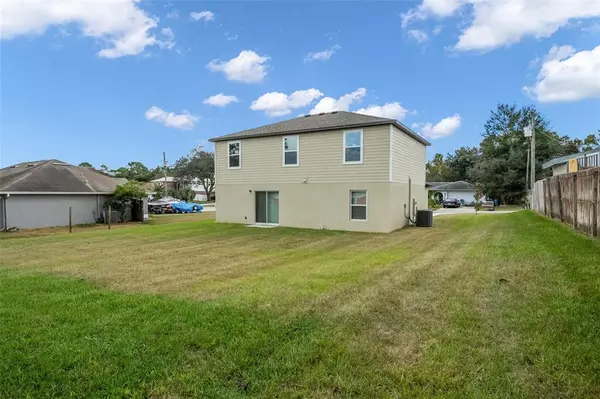$327,000
$334,900
2.4%For more information regarding the value of a property, please contact us for a free consultation.
4 Beds
3 Baths
1,836 SqFt
SOLD DATE : 02/01/2023
Key Details
Sold Price $327,000
Property Type Single Family Home
Sub Type Single Family Residence
Listing Status Sold
Purchase Type For Sale
Square Footage 1,836 sqft
Price per Sqft $178
Subdivision Spring Hill
MLS Listing ID T3410979
Sold Date 02/01/23
Bedrooms 4
Full Baths 3
Construction Status Financing,Inspections
HOA Y/N No
Originating Board Stellar MLS
Year Built 2022
Annual Tax Amount $305
Lot Size 10,018 Sqft
Acres 0.23
Property Description
One or more photo(s) has been virtually staged. Why wait for new construction when you can move into this practically brand new 2022 build! You will love this beautiful 2 story home in the Spring Hill Classic Community with NO HOA/CDD!! This practical 1836 Plan features a guest suite on the first floor offering private living space both upstairs and downstairs. Kitchen highlights include gorgeous cabinets, granite countertops, and stainless-steel appliances. In the primary suite, there is a private bath with dual vanity sinks and a walk-in closet. The other 2 bedrooms on the second floor are well-sized and share another fullsized bath. You'll also love the versatile loft space and a walk-in laundry room on the upper floor. This welcoming plan comes with a 2-car garage. Move right in and decorate to your exact taste. Conveniently located near major shopping, restaurants, hospitals, major highways, and a short distance to Tampa Airport. With no HOA or CDD, this is a perfect investment opportunity or first time home!
Location
State FL
County Hernando
Community Spring Hill
Zoning PDP
Interior
Interior Features Open Floorplan, Thermostat, Walk-In Closet(s)
Heating Central
Cooling Central Air
Flooring Carpet, Vinyl
Fireplace false
Appliance Dishwasher, Electric Water Heater, Range, Refrigerator
Exterior
Exterior Feature Other
Garage Spaces 2.0
Utilities Available Electricity Available, Other, Sewer Connected, Water Connected
Roof Type Shingle
Attached Garage true
Garage true
Private Pool No
Building
Entry Level Two
Foundation Slab
Lot Size Range 0 to less than 1/4
Sewer Septic Tank
Water Public
Structure Type Block
New Construction false
Construction Status Financing,Inspections
Others
Senior Community No
Ownership Fee Simple
Acceptable Financing Cash, Conventional, FHA, VA Loan
Listing Terms Cash, Conventional, FHA, VA Loan
Special Listing Condition None
Read Less Info
Want to know what your home might be worth? Contact us for a FREE valuation!

Our team is ready to help you sell your home for the highest possible price ASAP

© 2025 My Florida Regional MLS DBA Stellar MLS. All Rights Reserved.
Bought with FUTURE HOME REALTY INC






