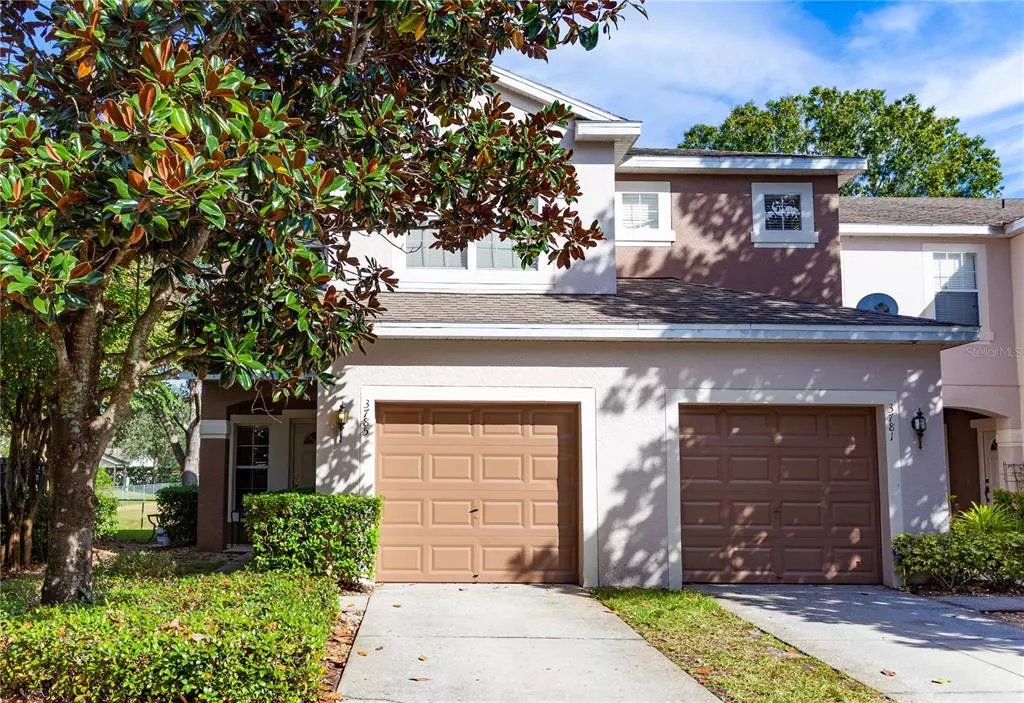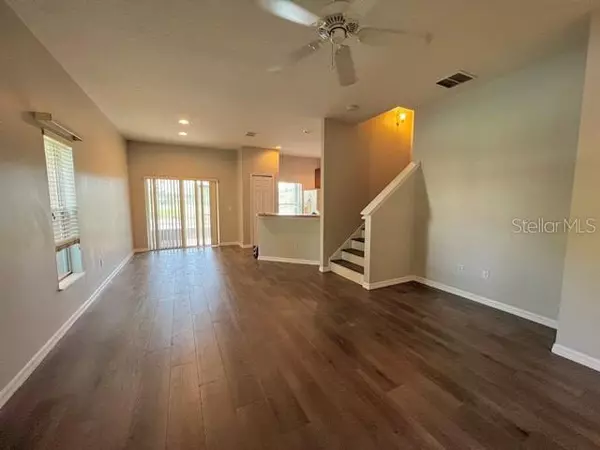$250,000
$269,000
7.1%For more information regarding the value of a property, please contact us for a free consultation.
3 Beds
3 Baths
1,234 SqFt
SOLD DATE : 01/31/2023
Key Details
Sold Price $250,000
Property Type Townhouse
Sub Type Townhouse
Listing Status Sold
Purchase Type For Sale
Square Footage 1,234 sqft
Price per Sqft $202
Subdivision Clubside Pointe
MLS Listing ID O6069294
Sold Date 01/31/23
Bedrooms 3
Full Baths 2
Half Baths 1
Construction Status Financing,Inspections
HOA Fees $193/qua
HOA Y/N Yes
Originating Board Stellar MLS
Year Built 2006
Annual Tax Amount $2,630
Lot Size 1,742 Sqft
Acres 0.04
Property Description
Wonderfully Updated Home with Blissful Waterfront Views! Situated on a corner lot in a sought-
after community, this 3BR/2.5BA, 1,344sqft residence offers a modern aesthetic with an openly
flowing floorplan, luminous natural light, new gorgeous faux wood flooring, fresh neutral paint,
and a spacious living room. Delightfully open for easy entertaining, the kitchen features white
appliances, solid surface countertops, wood cabinetry, a breakfast bar, a built-in microwave, an
electric range/oven, a dishwasher, and an adjoining dining area. Explore the upper-level to
discover a generously sized primary bedroom with an en suite, as well as two large guest bedrooms
and a full hallway bathroom. Captivating and functional, the fully screened-in lanai offers an
entertainment-ready space with serene water views and plenty of room for grilling. Other features:
attached 1-car garage, laundry area, community pool, 10-miles to Downtown Orlando, near shops and
dining, and more! Schedule a tour today!
Location
State FL
County Orange
Community Clubside Pointe
Zoning R-3
Interior
Interior Features Kitchen/Family Room Combo
Heating Central
Cooling Central Air
Flooring Granite
Furnishings Unfurnished
Fireplace false
Appliance Dishwasher, Microwave, Range, Refrigerator
Laundry Laundry Closet
Exterior
Exterior Feature Irrigation System
Garage Spaces 1.0
Pool In Ground
Community Features Pool
Utilities Available Public
Amenities Available Pool
Waterfront Description Pond
View Y/N 1
View Water
Roof Type Shingle
Porch Covered, Screened
Attached Garage true
Garage true
Private Pool No
Building
Lot Description Corner Lot, Paved
Entry Level Two
Foundation Slab
Lot Size Range 0 to less than 1/4
Sewer Public Sewer
Water Public
Architectural Style Contemporary
Structure Type Block
New Construction false
Construction Status Financing,Inspections
Others
Pets Allowed Breed Restrictions
HOA Fee Include Maintenance Grounds
Senior Community No
Pet Size Small (16-35 Lbs.)
Ownership Fee Simple
Monthly Total Fees $193
Acceptable Financing Cash, Conventional, FHA
Membership Fee Required Required
Listing Terms Cash, Conventional, FHA
Num of Pet 1
Special Listing Condition None
Read Less Info
Want to know what your home might be worth? Contact us for a FREE valuation!

Our team is ready to help you sell your home for the highest possible price ASAP

© 2025 My Florida Regional MLS DBA Stellar MLS. All Rights Reserved.
Bought with WINDERMERE HOMES LLC






