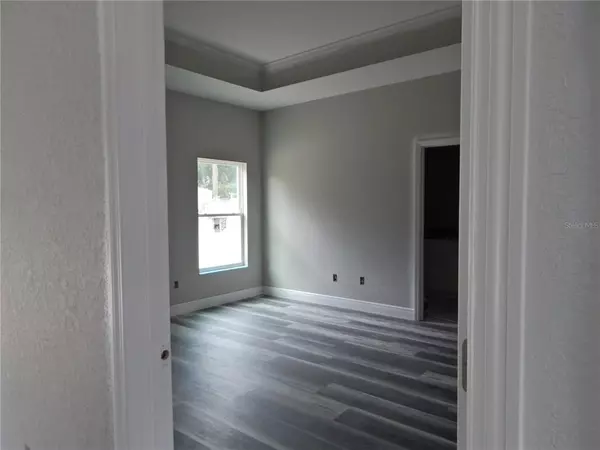$374,696
$369,900
1.3%For more information regarding the value of a property, please contact us for a free consultation.
4 Beds
2 Baths
1,659 SqFt
SOLD DATE : 02/03/2023
Key Details
Sold Price $374,696
Property Type Single Family Home
Sub Type Single Family Residence
Listing Status Sold
Purchase Type For Sale
Square Footage 1,659 sqft
Price per Sqft $225
Subdivision Royal Highlands
MLS Listing ID W7848043
Sold Date 02/03/23
Bedrooms 4
Full Baths 2
Construction Status Financing,Other Contract Contingencies
HOA Y/N No
Originating Board Stellar MLS
Year Built 2022
Annual Tax Amount $334
Lot Size 0.530 Acres
Acres 0.53
Property Description
Construction now completed! Brand new and move-in ready! Spacious open plan with 4 bedrooms, 2 bathrooms, 2 car garage. Dead end quiet, paved street in upscale community. If you are moving to the amazing Nature Coast this home is just minutes from the Gulf Of Mexico and within a short drive to see the Mermaids at Weeki Wachee Springs! Easy commute to Tampa, Orlando, Ocala and Gainesville! Plenty of outdoor space as it sits on 1/2 acre with no HOA or CDD fees. NO flood insurance required. Built with high quality craftsmanship and materials that you will see throughout. Great room with 9.4 wall height and wonderful cathedral ceilings. kitchen has real wood white shaker cabinets, gorgeous stone counter tops, a beautiful island, soft close drawers and cabinet doors, stainless steel appliances including microwave, dishwasher and range. The master bedroom has a beautiful tray ceiling, crown molding, walk in closet and huge master bathroom has double sink vanity with floor to ceiling tile in the bath/shower. Equipped with many great features which will include luxury vinyl plank flooring, fold in low-e vinyl windows for easy cleaning, garage door opener, several energy efficient items, and much more. Call today to find out how to make this amazing house your home. Sellers will pay up to $10,000 in closing costs!
Location
State FL
County Hernando
Community Royal Highlands
Zoning RESI
Rooms
Other Rooms Great Room
Interior
Interior Features Solid Wood Cabinets, Split Bedroom, Stone Counters, Tray Ceiling(s), Walk-In Closet(s)
Heating Central, Heat Pump
Cooling Central Air
Flooring Carpet, Ceramic Tile, Vinyl
Fireplace false
Appliance Dishwasher, Disposal, Electric Water Heater, Microwave, Range
Exterior
Exterior Feature Irrigation System, Sliding Doors
Parking Features Driveway, Garage Door Opener
Garage Spaces 2.0
Utilities Available Cable Available
Roof Type Shingle
Attached Garage true
Garage true
Private Pool No
Building
Lot Description In County, Street Dead-End, Paved
Entry Level One
Foundation Slab
Lot Size Range 1/2 to less than 1
Builder Name Next Generation Homes LLC
Sewer Septic Tank
Water Private, Well
Architectural Style Contemporary
Structure Type Block, Stucco
New Construction true
Construction Status Financing,Other Contract Contingencies
Others
Pets Allowed Yes
Senior Community No
Ownership Fee Simple
Acceptable Financing Cash, Conventional, FHA, VA Loan
Listing Terms Cash, Conventional, FHA, VA Loan
Special Listing Condition None
Read Less Info
Want to know what your home might be worth? Contact us for a FREE valuation!

Our team is ready to help you sell your home for the highest possible price ASAP

© 2025 My Florida Regional MLS DBA Stellar MLS. All Rights Reserved.
Bought with STELLAR NON-MEMBER OFFICE






