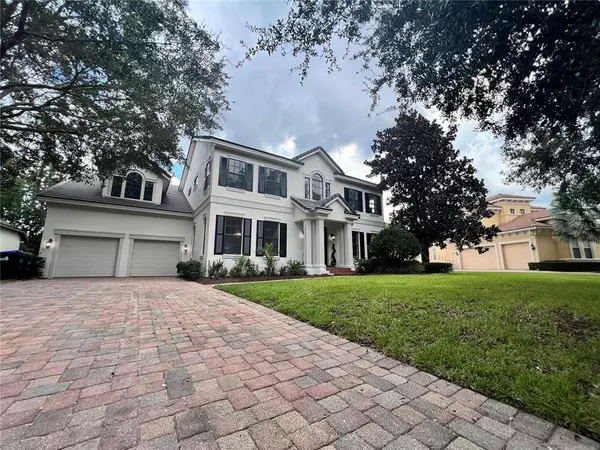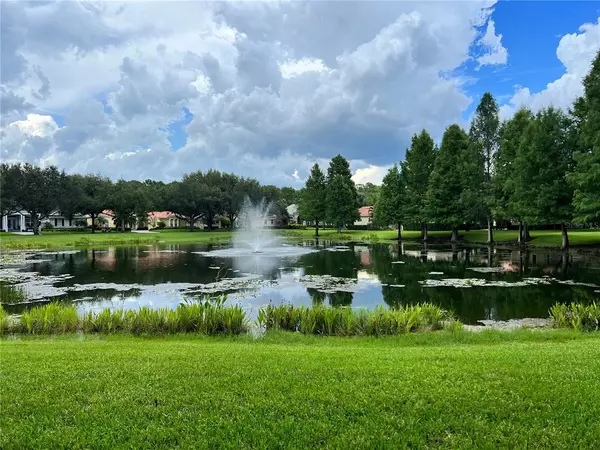$1,575,000
$1,679,000
6.2%For more information regarding the value of a property, please contact us for a free consultation.
6 Beds
5 Baths
4,189 SqFt
SOLD DATE : 02/03/2023
Key Details
Sold Price $1,575,000
Property Type Single Family Home
Sub Type Single Family Residence
Listing Status Sold
Purchase Type For Sale
Square Footage 4,189 sqft
Price per Sqft $375
Subdivision Keenes Pointe Ut 06 50 95
MLS Listing ID O6056680
Sold Date 02/03/23
Bedrooms 6
Full Baths 5
Construction Status Appraisal,Financing,Inspections
HOA Fees $240/ann
HOA Y/N Yes
Originating Board Stellar MLS
Year Built 2006
Annual Tax Amount $10,872
Lot Size 0.380 Acres
Acres 0.38
Property Description
Exclusive turn-key home, located at Country Club community of Keene's Pointe. Light and bright house, modern and ready to welcome you and your family. Right at the entrance, a crystal chandelier, and a glass staircase handrail this two-story 5 bedrooms, 4 bath, and in-law apartment. Custom kitchen furniture with a large island, and a backsplash all in Calacata quartz, living room with custom tv panel. Patio with a heated with an oversized, pool deck and a screened lanai with a Summer kitchen, and a playground with synthetic grass, spend your days having fun in the pool while having a delicious barbecue.
(fully furnished).
AMENITIES: Jack Nicklaus Golf Course, Golden Bear Club with pool, fitness center, playgrounds, tennis courts
Location
State FL
County Orange
Community Keenes Pointe Ut 06 50 95
Zoning P-D
Rooms
Other Rooms Den/Library/Office, Family Room, Formal Dining Room Separate, Interior In-Law Suite
Interior
Interior Features Eat-in Kitchen, High Ceilings, Kitchen/Family Room Combo, Master Bedroom Main Floor, Open Floorplan, Split Bedroom, Stone Counters, Thermostat, Vaulted Ceiling(s), Walk-In Closet(s)
Heating Central
Cooling Central Air
Flooring Carpet, Ceramic Tile
Furnishings Negotiable
Fireplace true
Appliance Cooktop, Dishwasher, Disposal, Dryer, Electric Water Heater, Microwave, Other, Range Hood, Refrigerator, Washer
Exterior
Exterior Feature Irrigation System, Outdoor Grill, Outdoor Kitchen, Sidewalk, Sliding Doors
Garage Spaces 3.0
Fence Fenced
Pool Heated, In Ground
Community Features Boat Ramp, Community Mailbox, Fitness Center, Gated, Golf Carts OK, Golf, Park, Playground, Pool, Tennis Courts
Utilities Available Cable Available, Cable Connected, Electricity Connected, Public, Sprinkler Recycled
Roof Type Tile
Porch Patio, Screened
Attached Garage true
Garage true
Private Pool Yes
Building
Entry Level Two
Foundation Slab
Lot Size Range 1/4 to less than 1/2
Sewer Septic Tank
Water Public
Structure Type Block, Stucco
New Construction false
Construction Status Appraisal,Financing,Inspections
Schools
Elementary Schools Windermere Elem
Middle Schools Horizon West Middle School
High Schools Windermere High School
Others
Pets Allowed Yes
Senior Community No
Pet Size Extra Large (101+ Lbs.)
Ownership Fee Simple
Monthly Total Fees $240
Acceptable Financing Cash, Conventional
Membership Fee Required Optional
Listing Terms Cash, Conventional
Num of Pet 2
Special Listing Condition None
Read Less Info
Want to know what your home might be worth? Contact us for a FREE valuation!

Our team is ready to help you sell your home for the highest possible price ASAP

© 2025 My Florida Regional MLS DBA Stellar MLS. All Rights Reserved.
Bought with THE SIMON SIMAAN GROUP






