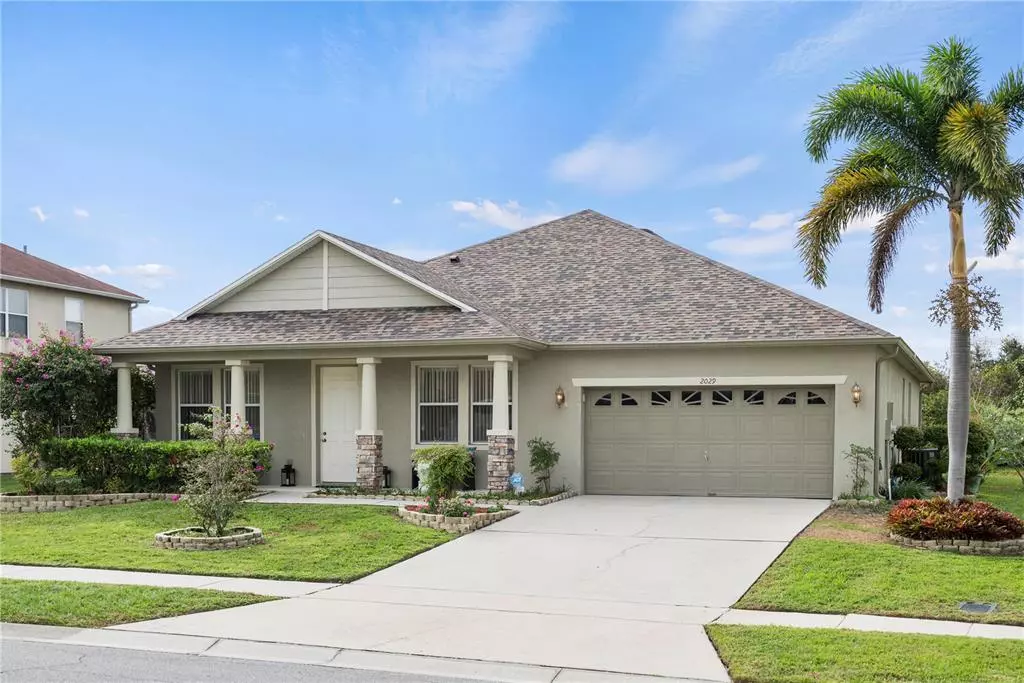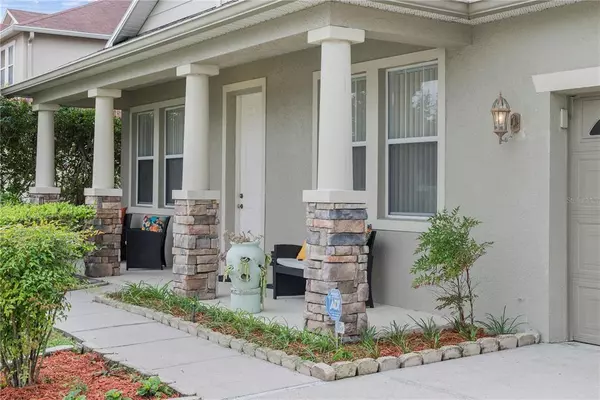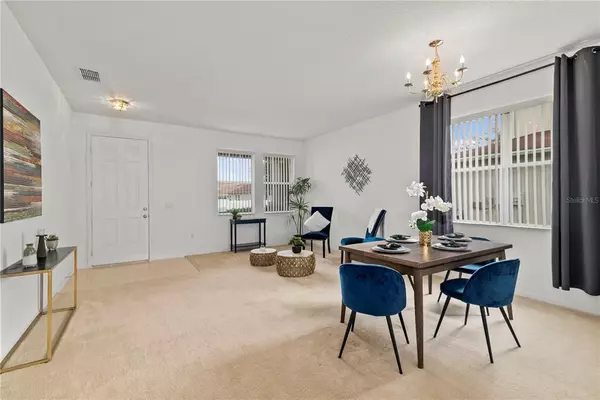$385,000
$395,000
2.5%For more information regarding the value of a property, please contact us for a free consultation.
4 Beds
2 Baths
2,195 SqFt
SOLD DATE : 02/07/2023
Key Details
Sold Price $385,000
Property Type Single Family Home
Sub Type Single Family Residence
Listing Status Sold
Purchase Type For Sale
Square Footage 2,195 sqft
Price per Sqft $175
Subdivision Neptune Pointe
MLS Listing ID O6077767
Sold Date 02/07/23
Bedrooms 4
Full Baths 2
Construction Status Appraisal
HOA Fees $69/qua
HOA Y/N Yes
Originating Board Stellar MLS
Year Built 2005
Annual Tax Amount $1,668
Lot Size 9,147 Sqft
Acres 0.21
Property Description
Welcome to 2029 Bearing Lane, a beautifully maintained and spacious home located in a great community in Kissimmee. This property offers 3 bedrooms plus an office/den and 2 full bathrooms, as well as a covered rear patio where you can relax and enjoy the stunning lake and sunset views.The home features a functional and open floor plan, perfect for entertaining or everyday living. The dining room and living room combination welcome you as you enter the home, leading to the family room and dream open kitchen with granite counters, built-in oven, cooktop, and 42-inch wood tone cabinets. The kitchen also opens to a large eating area and the spacious family room. The den/office adds extra versatility to the layout. The split floor plan offers privacy to the master bedroom, located down the hallway, and the other 2 bedrooms, which are located down a separate hallway. The master bedroom boasts a generous walk-in closet, and the master bathroom includes dual sinks, a garden tub, and separate shower. The other 2 bedrooms are also a good size and are located near the second full bathroom.
This home is a gem, with its great location just minutes away from the Turnpike and an abundance of places to eat and shop nearby. The community amenities and lifestyle it offers are not to be missed. Come tour this home and start living your best life!
Location
State FL
County Osceola
Community Neptune Pointe
Zoning PD
Rooms
Other Rooms Den/Library/Office, Formal Living Room Separate
Interior
Interior Features Ceiling Fans(s), Kitchen/Family Room Combo, Living Room/Dining Room Combo, Open Floorplan, Walk-In Closet(s)
Heating Central
Cooling Central Air
Flooring Carpet, Vinyl
Furnishings Unfurnished
Fireplace false
Appliance Dishwasher, Disposal, Dryer, Range, Refrigerator, Washer
Laundry Laundry Room
Exterior
Exterior Feature Irrigation System, Rain Gutters, Sidewalk
Parking Features Driveway, Garage Door Opener, Oversized
Garage Spaces 2.0
Community Features Gated, Park, Sidewalks
Utilities Available Cable Connected, Electricity Connected, Water Connected
View Y/N 1
Roof Type Shingle
Porch Front Porch, Rear Porch, Screened
Attached Garage true
Garage true
Private Pool No
Building
Lot Description City Limits, Oversized Lot, Sidewalk
Entry Level One
Foundation Block
Lot Size Range 0 to less than 1/4
Sewer Public Sewer
Water Public
Architectural Style Contemporary
Structure Type Block, Stucco
New Construction false
Construction Status Appraisal
Schools
Elementary Schools Neptune Elementary
Middle Schools Neptune Middle (6-8)
High Schools Gateway High School (9 12)
Others
Pets Allowed Yes
HOA Fee Include Security
Senior Community No
Ownership Fee Simple
Monthly Total Fees $69
Acceptable Financing Cash, Conventional, FHA, VA Loan
Membership Fee Required Required
Listing Terms Cash, Conventional, FHA, VA Loan
Special Listing Condition None
Read Less Info
Want to know what your home might be worth? Contact us for a FREE valuation!

Our team is ready to help you sell your home for the highest possible price ASAP

© 2025 My Florida Regional MLS DBA Stellar MLS. All Rights Reserved.
Bought with BAHIA INTERNATIONAL REALTY






