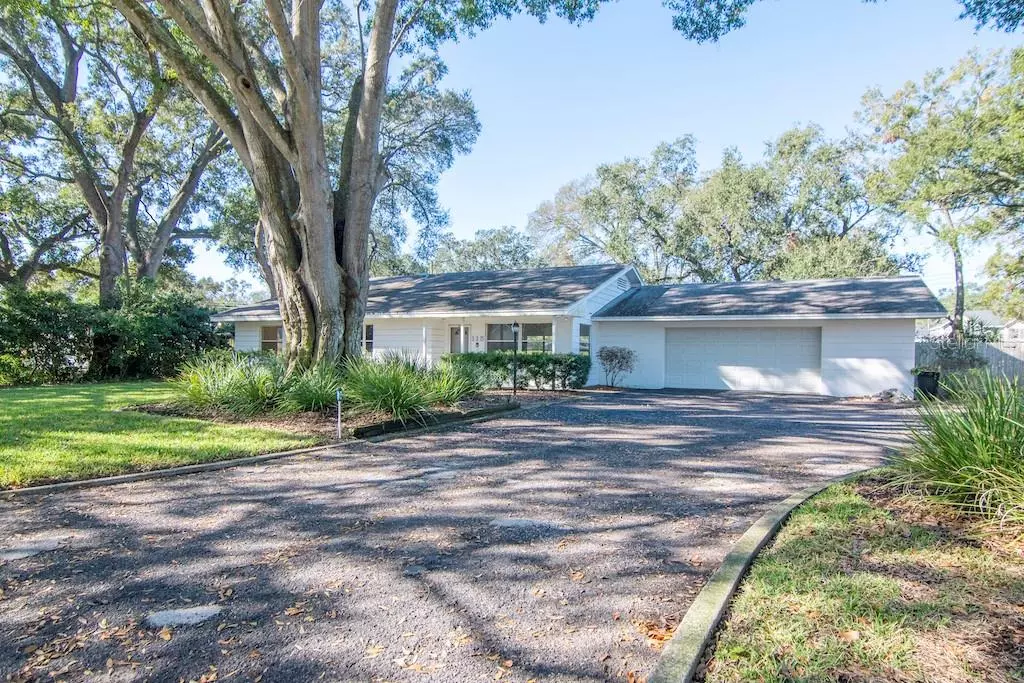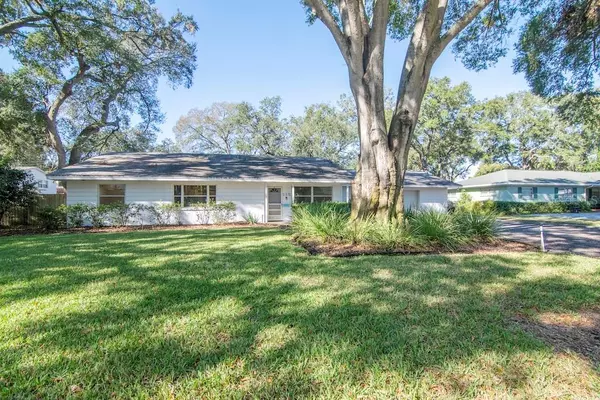$650,000
$750,000
13.3%For more information regarding the value of a property, please contact us for a free consultation.
4 Beds
2 Baths
2,112 SqFt
SOLD DATE : 02/17/2023
Key Details
Sold Price $650,000
Property Type Single Family Home
Sub Type Single Family Residence
Listing Status Sold
Purchase Type For Sale
Square Footage 2,112 sqft
Price per Sqft $307
Subdivision Chateau Villa
MLS Listing ID T3421458
Sold Date 02/17/23
Bedrooms 4
Full Baths 2
HOA Y/N No
Originating Board Stellar MLS
Year Built 1952
Annual Tax Amount $3,030
Lot Size 0.330 Acres
Acres 0.33
Lot Dimensions 106x135
Property Description
Live in the center of it all in this well desired south Tampa location. This property could be purchased for the land only or to renovate the current existing home. This home sits on a lot and a half (14,310 Sq Ft/0.33 acres in Beach Park, with mature landscaping and a private backyard. You are in an area where there are newly built mansions on this block as well as in the surrounding neighborhoods. The chosen schools for this neighborhood is Grady, Coleman and Plant. The house offers 4 bedrooms, 2 bathrooms and an over-sized two car garage. This home was built in 1952 with some updates made throughout the years. You are close to International Plaza, Tampa International Airport, clubs/restaurants, downtown Tampa Raymond James Stadium and Amalie Arena to take full advantage of the many activities that this area has to offer. In 1997, engineering reports determined that there was a separation/depression of the sand and the concrete slab floor on NW corner under the dining/living room area. The engineering report specified that there was no evidence of unstable buried sinkholes, raveling soil pipes or soil voids. The homeowner completed repairs in 1997, by Certified Foundations Inc. performing pressure grouting and underpinning supports to lift and re-level the settled area. See engineering report attached.
Location
State FL
County Hillsborough
Community Chateau Villa
Zoning RS-75
Interior
Interior Features Ceiling Fans(s), Living Room/Dining Room Combo, Master Bedroom Main Floor
Heating Central, Electric, Heat Pump
Cooling Central Air
Flooring Carpet, Tile
Fireplace false
Appliance Range
Exterior
Exterior Feature Irrigation System, Sidewalk
Garage Spaces 2.0
Utilities Available Electricity Connected, Fire Hydrant, Sewer Connected, Street Lights, Water Connected
Roof Type Shingle
Attached Garage true
Garage true
Private Pool No
Building
Story 1
Entry Level One
Foundation Slab
Lot Size Range 1/4 to less than 1/2
Sewer Public Sewer
Water Public
Structure Type Block
New Construction false
Schools
Elementary Schools Grady-Hb
Middle Schools Coleman-Hb
High Schools Plant-Hb
Others
Pets Allowed Yes
Senior Community No
Ownership Fee Simple
Acceptable Financing Cash, Conventional, VA Loan
Listing Terms Cash, Conventional, VA Loan
Special Listing Condition None
Read Less Info
Want to know what your home might be worth? Contact us for a FREE valuation!

Our team is ready to help you sell your home for the highest possible price ASAP

© 2025 My Florida Regional MLS DBA Stellar MLS. All Rights Reserved.
Bought with DISCOVERY PROPERTIES GROUP






