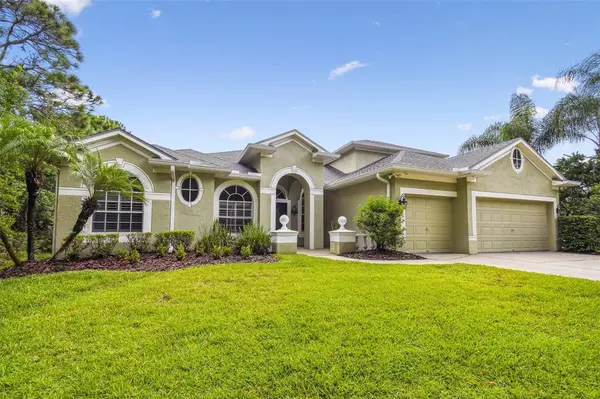$800,000
$848,000
5.7%For more information regarding the value of a property, please contact us for a free consultation.
4 Beds
3 Baths
3,465 SqFt
SOLD DATE : 02/17/2023
Key Details
Sold Price $800,000
Property Type Single Family Home
Sub Type Single Family Residence
Listing Status Sold
Purchase Type For Sale
Square Footage 3,465 sqft
Price per Sqft $230
Subdivision Westwood Lakes Ph 2B Un 2
MLS Listing ID U8175097
Sold Date 02/17/23
Bedrooms 4
Full Baths 3
HOA Fees $55/qua
HOA Y/N Yes
Originating Board Stellar MLS
Year Built 2001
Annual Tax Amount $8,991
Lot Size 9,583 Sqft
Acres 0.22
Property Description
One or more photo(s) has been virtually staged. PRIVACY PREVAILS! This beautiful home has it all! Come see this 4/3/3/Den/Bonus Room/Pool home on a tranquil pond lot on a quiet cul-de-sac in wonderful Westwood Lakes!!! The spacious chef's kitchen includes a wood cabinetry, large pantry, breakfast bar, double ovens, granite counter tops, 6 burner gas range, island, stainless steel appliances, eat in space and opens into the family room making it perfect for entertaining. The first floor Owner's Suite has a private spa bathroom with dual sinks, garden tub, separate shower, and large walk in closet. The laundry room is conveniently located next to the kitchen. Three additional bedrooms, formal living and dining room and an office/den complete the first floor layout. From the living area, open the sliding doors to the screened in patio and your in-ground swimming pool which also overlooks your tranquil conservation area and pond. The second floor is a large bonus room perfect for game room, play room or home theater. Roof was replaced in 2018. Fresh interior paint. New tile wood plank flooring. NO FLOOD INS NEEDED - ZONE X. This home has a desirable 3 way split floor plan. The community of Westwood Lakes has no CDD fees and low HOA fees. This is a great family neighborhood with excellent schools close by. The community has 27 ponds and lakes with bike trails and walking paths. Also, enjoy Westwood Lakes, Community Park with playground, soccer and ball fields, basketball courts, and a pavilion. All this is located near groceries, malls, and beaches!
Location
State FL
County Hillsborough
Community Westwood Lakes Ph 2B Un 2
Zoning PD
Interior
Interior Features Ceiling Fans(s), Crown Molding, Eat-in Kitchen, High Ceilings, Living Room/Dining Room Combo, Open Floorplan, Split Bedroom, Stone Counters, Walk-In Closet(s)
Heating Central
Cooling Central Air
Flooring Tile
Fireplace false
Appliance Built-In Oven, Dishwasher, Dryer, Exhaust Fan, Gas Water Heater, Kitchen Reverse Osmosis System, Microwave, Range, Refrigerator, Washer, Water Softener
Laundry Inside, Laundry Room
Exterior
Exterior Feature Irrigation System
Garage Spaces 3.0
Pool Gunite, Heated, In Ground, Salt Water, Screen Enclosure
Community Features Deed Restrictions, Playground
Utilities Available Cable Available, Electricity Connected, Sewer Connected, Water Connected
Amenities Available Basketball Court, Trail(s)
Waterfront Description Pond
View Y/N 1
View Trees/Woods, Water
Roof Type Shingle
Porch Enclosed, Rear Porch, Screened
Attached Garage true
Garage true
Private Pool Yes
Building
Lot Description Conservation Area, Cul-De-Sac
Entry Level Two
Foundation Slab
Lot Size Range 0 to less than 1/4
Sewer Public Sewer
Water Public
Structure Type Stucco
New Construction false
Schools
Elementary Schools Bryant-Hb
Middle Schools Farnell-Hb
High Schools Sickles-Hb
Others
Pets Allowed Yes
Senior Community No
Pet Size Extra Large (101+ Lbs.)
Ownership Fee Simple
Monthly Total Fees $55
Acceptable Financing Cash, Conventional
Membership Fee Required Required
Listing Terms Cash, Conventional
Num of Pet 2
Special Listing Condition None
Read Less Info
Want to know what your home might be worth? Contact us for a FREE valuation!

Our team is ready to help you sell your home for the highest possible price ASAP

© 2025 My Florida Regional MLS DBA Stellar MLS. All Rights Reserved.
Bought with CHARLES RUTENBERG REALTY INC






