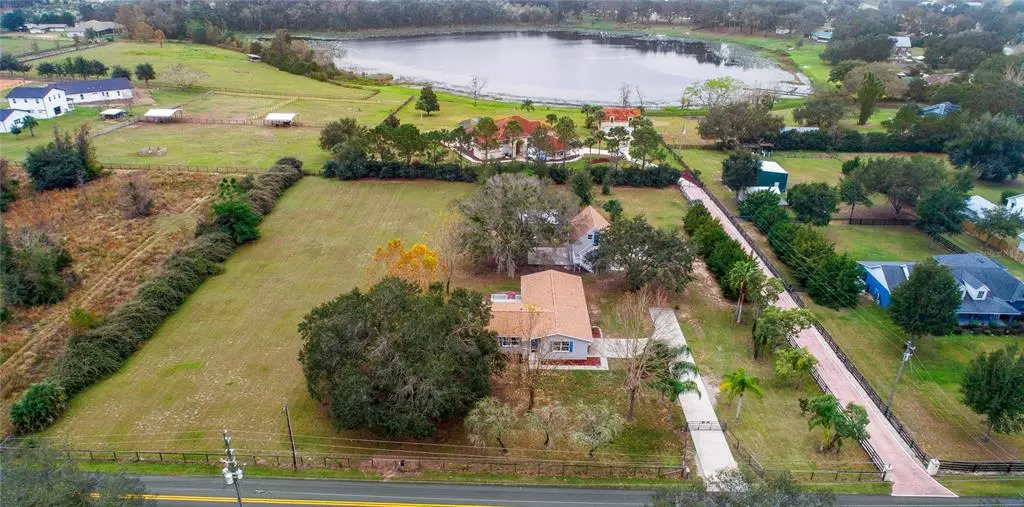$542,000
$550,000
1.5%For more information regarding the value of a property, please contact us for a free consultation.
4 Beds
2 Baths
1,824 SqFt
SOLD DATE : 02/21/2023
Key Details
Sold Price $542,000
Property Type Single Family Home
Sub Type Single Family Residence
Listing Status Sold
Purchase Type For Sale
Square Footage 1,824 sqft
Price per Sqft $297
Subdivision Acreage & Unrec
MLS Listing ID G5063458
Sold Date 02/21/23
Bedrooms 4
Full Baths 2
Construction Status Appraisal,Financing,Inspections
HOA Y/N No
Originating Board Stellar MLS
Year Built 1991
Annual Tax Amount $2,843
Lot Size 2.290 Acres
Acres 2.29
Property Description
Welcome home to this newly renovated 4 bedroom 2 bathroom home on 2.29 acres of land. The property is fully fenced, has a green house, an attached two car garage and additional detached 2 garage/workshop with a finished 2nd floor loft with a private entrance for added space. The home has NEW HVAC, NEW luxury vinyl plank flooring through out, NEW cabinetry and vanities, NEW granite countertops, NEW stainless steel appliances, NEW light fixtures and pluming fixtures, fresh interior and exterior paint, and the roof was replaced in 2021. As you enter the home you are greeted by the charming living room with large picture window that provides plenty of natural light. Off the living room is the dinning space that enters into the beautifully renovated kitchen with all new stainless steel appliances, granite counter tops and new soft close cabinets with crown molding. Just of the kitchen is the family room that features an oversized sliding glass door that steps out onto the spacious deck with plenty of room entertaining and grilling while overlook the sprawling yard. The three guest bedrooms and guest bathroom are just off the family room at the back of the home. The master suite is situated at the front of the home and features a large walk in closet, two separate vanities and sinks, new granite countertops and cabinetry and modern title in large shower. You wont want to miss you chance to own this beautiful home and picturesque property. Call to today to schedule your private tour!
Location
State FL
County Lake
Community Acreage & Unrec
Zoning R-1
Interior
Interior Features Ceiling Fans(s)
Heating Central
Cooling Central Air
Flooring Vinyl
Fireplace false
Appliance Dishwasher, Microwave, Range, Refrigerator
Exterior
Exterior Feature Lighting, Sliding Doors, Storage
Parking Features Boat, Driveway, Garage Door Opener, Garage Faces Side
Garage Spaces 4.0
Fence Fenced
Utilities Available Electricity Connected, Water Connected
View Trees/Woods
Roof Type Shingle
Porch Deck, Rear Porch
Attached Garage true
Garage true
Private Pool No
Building
Story 1
Entry Level One
Foundation Crawlspace
Lot Size Range 2 to less than 5
Sewer Septic Tank
Water Well
Structure Type Stucco
New Construction false
Construction Status Appraisal,Financing,Inspections
Schools
Elementary Schools Umatilla Elem
Middle Schools Umatilla Middle
High Schools Umatilla High
Others
Senior Community No
Ownership Fee Simple
Acceptable Financing Cash, Conventional, FHA, USDA Loan, VA Loan
Listing Terms Cash, Conventional, FHA, USDA Loan, VA Loan
Special Listing Condition None
Read Less Info
Want to know what your home might be worth? Contact us for a FREE valuation!

Our team is ready to help you sell your home for the highest possible price ASAP

© 2025 My Florida Regional MLS DBA Stellar MLS. All Rights Reserved.
Bought with EXP REALTY LLC






