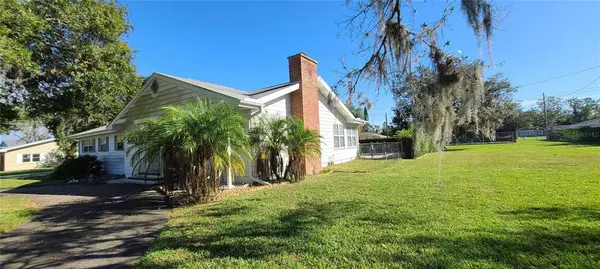$400,000
$400,000
For more information regarding the value of a property, please contact us for a free consultation.
6 Beds
4 Baths
2,436 SqFt
SOLD DATE : 02/24/2023
Key Details
Sold Price $400,000
Property Type Single Family Home
Sub Type Single Family Residence
Listing Status Sold
Purchase Type For Sale
Square Footage 2,436 sqft
Price per Sqft $164
Subdivision Galion Gardens Resub
MLS Listing ID S5078028
Sold Date 02/24/23
Bedrooms 6
Full Baths 3
Half Baths 1
Construction Status Appraisal,Financing,Inspections
HOA Y/N No
Originating Board Stellar MLS
Year Built 1965
Annual Tax Amount $4
Lot Size 0.540 Acres
Acres 0.54
Lot Dimensions 148x150
Property Description
This 6 bedroom, 3 and a half bath house only 2 blocks from St. Cloud Lakefront is perfect for a large family looking for their new home! NO HOA! HUGE corner lot on just over half an acre with large oaks has the potential to be split if desired. This home offers 2 master bedroom suites, large updated kitchen with stainless steel appliances, newer white cabinets and stunning granite counter tops. Your family will enjoy spending time together in the large living room with wood burning fireplace or relaxing outside. Large in-ground pool is completely fenced, the perfect place for a pool party or cooling off with friends and family on a hot summer day. Tank-less hot water heater to help keep energy bills low. Plenty of parking in the attached 2 car garage with separate mini-split A/C, plus a double carport. Ideal location to enjoy beautiful St. Cloud Lakefront as well as all the restaurants and shopping in downtown.
Location
State FL
County Osceola
Community Galion Gardens Resub
Zoning SR1A
Interior
Interior Features Ceiling Fans(s), Stone Counters
Heating Central, Electric
Cooling Central Air
Flooring Tile, Wood
Fireplaces Type Wood Burning
Fireplace true
Appliance Dishwasher, Microwave, Range, Refrigerator, Tankless Water Heater
Laundry In Garage
Exterior
Exterior Feature Dog Run
Parking Features Garage Faces Side
Garage Spaces 2.0
Pool In Ground
Utilities Available BB/HS Internet Available, Cable Available, Public
Roof Type Shingle
Porch Front Porch
Attached Garage true
Garage true
Private Pool Yes
Building
Lot Description Corner Lot, City Limits, Oversized Lot, Paved
Story 1
Entry Level One
Foundation Crawlspace
Lot Size Range 1/2 to less than 1
Sewer Public Sewer
Water Public
Architectural Style Traditional
Structure Type Wood Frame
New Construction false
Construction Status Appraisal,Financing,Inspections
Others
Senior Community No
Ownership Fee Simple
Acceptable Financing Cash, Conventional
Listing Terms Cash, Conventional
Special Listing Condition None
Read Less Info
Want to know what your home might be worth? Contact us for a FREE valuation!

Our team is ready to help you sell your home for the highest possible price ASAP

© 2025 My Florida Regional MLS DBA Stellar MLS. All Rights Reserved.
Bought with DYNAMIC REALTY LLC






