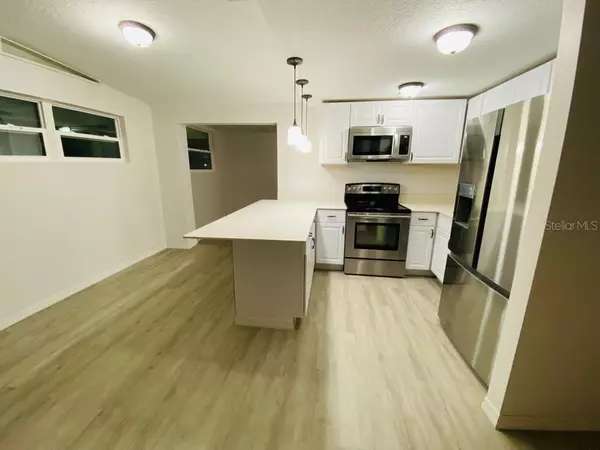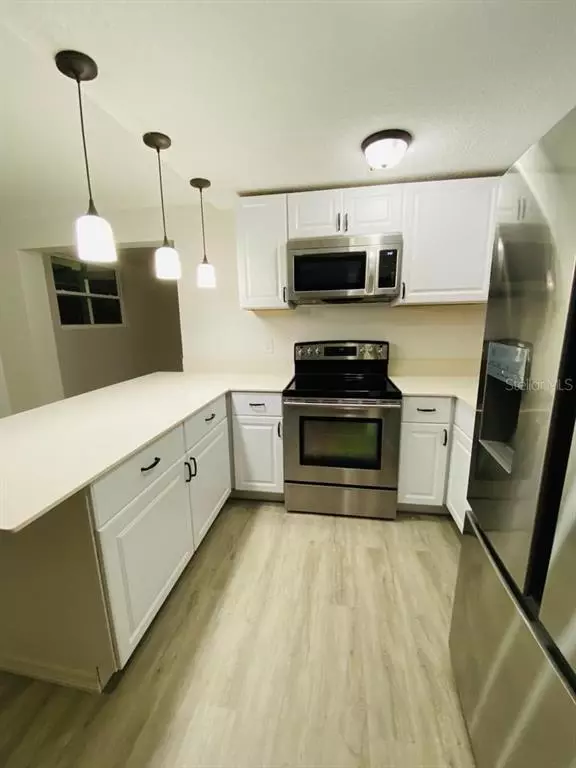$305,000
$305,000
For more information regarding the value of a property, please contact us for a free consultation.
4 Beds
2 Baths
1,344 SqFt
SOLD DATE : 02/24/2023
Key Details
Sold Price $305,000
Property Type Single Family Home
Sub Type Single Family Residence
Listing Status Sold
Purchase Type For Sale
Square Footage 1,344 sqft
Price per Sqft $226
Subdivision Clair Mel City Unit 4
MLS Listing ID S5079006
Sold Date 02/24/23
Bedrooms 4
Full Baths 2
Construction Status Appraisal
HOA Y/N No
Originating Board Stellar MLS
Year Built 1959
Annual Tax Amount $2,912
Lot Size 7,405 Sqft
Acres 0.17
Lot Dimensions 67x108
Property Description
MULTIPLE OFFERS - HIGHEST AND BEST BY 7PM 1/13 Amazing Tampa location for $305,000! Conveniently located between Tampa and Brandon, and right off the Selmon Expressway, you will never be far from anything! NO CARPET, 4/2 (property appraiser only shows 2/1) on just under a quarter acre! Outside you will find the carport. As you walk through the front door, you step into your open concept dining room and kitchen. Check out those quartz countertop, new cabinets and apliances. Behind the kitchen is the spacious living room with all 100% water proof vinily. Each bedroom have a own closet. All bathrooms recently updated. Heading back outside, there is a large backyard. This is perfect for families, commuters, or even an income producing property. Don't miss out on your chance to get an incredible listing at an amazing price, in one of the most convenient locations! Get that showing scheduled before it's gone.
Location
State FL
County Hillsborough
Community Clair Mel City Unit 4
Zoning RSC-9
Interior
Interior Features Ceiling Fans(s), Open Floorplan
Heating Central
Cooling Central Air
Flooring Vinyl
Fireplace false
Appliance Microwave, Range, Refrigerator
Exterior
Exterior Feature Other
Utilities Available Electricity Available, Electricity Connected, Sewer Available, Sewer Connected, Water Available, Water Connected
Roof Type Shingle
Garage false
Private Pool No
Building
Story 1
Entry Level One
Foundation Block
Lot Size Range 0 to less than 1/4
Sewer Public Sewer
Water Public
Structure Type Block
New Construction false
Construction Status Appraisal
Others
Senior Community Yes
Ownership Fee Simple
Special Listing Condition None
Read Less Info
Want to know what your home might be worth? Contact us for a FREE valuation!

Our team is ready to help you sell your home for the highest possible price ASAP

© 2025 My Florida Regional MLS DBA Stellar MLS. All Rights Reserved.
Bought with ANR REALTY LLC






