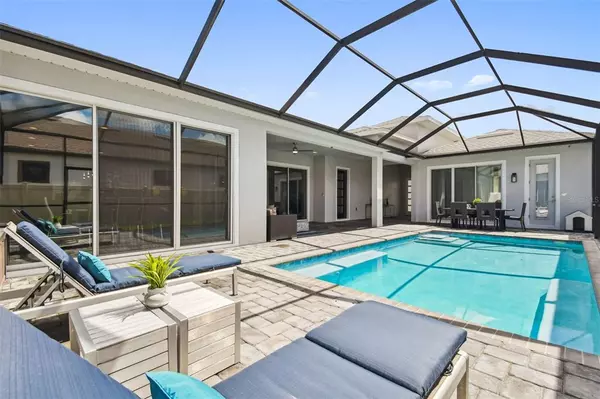$875,000
$939,900
6.9%For more information regarding the value of a property, please contact us for a free consultation.
4 Beds
4 Baths
3,142 SqFt
SOLD DATE : 02/28/2023
Key Details
Sold Price $875,000
Property Type Single Family Home
Sub Type Single Family Residence
Listing Status Sold
Purchase Type For Sale
Square Footage 3,142 sqft
Price per Sqft $278
Subdivision Epperson Ranch South Ph I A-2
MLS Listing ID T3421439
Sold Date 02/28/23
Bedrooms 4
Full Baths 3
Half Baths 1
Construction Status Inspections
HOA Fees $75/qua
HOA Y/N Yes
Originating Board Stellar MLS
Year Built 2020
Annual Tax Amount $10,934
Lot Size 10,018 Sqft
Acres 0.23
Property Description
Alluring 2020 pool residence built by luxury home builder Biscayne Homes located on a spacious corner lot adjacent to the stunning Crystal Lagoon and requires no flood insurance. This newly built SmartHome is made of all-block construction and boasts four spacious bedrooms and three and a half elegant bathrooms with an extremely functional layout designed for any person that enjoys an open floor plan and outdoor living, while outfitted with a private detached guest suite. This home's distinct layout creates a bright and comfortable living space surrounding the centralized heated pool and entertainment patio, allowing for plenty of light to enter the home through multiple sets of sliding glass doors, as well as added privacy for the pool patio area. The main interior living room incorporates the fully screened-in outdoor living area as one cohesive space with the simple collapse of the sliding glass doors. The front entrance of the home opens to an exterior foyer with 16-foot ceilings and continues to the pool and covered lanai area with the detached guest suite and shared pool bath to the left. Interior upgrades include wood-like tile floors, tray ceilings accented with crown molding to highlight the ceiling height, 8-foot interior doors, an oversized dual waterfall granite kitchen island, high-end appliances, designer light fixtures, and ample modern-style cabinetry including a full walk-in pantry. Exterior features include a 3-car garage, stone paver driveway, irrigation system, and vinyl privacy fence. Residing on one of the best lots in Epperson, this oversized corner parcel sits just across the street from the golf cart tunnel leading directly to the lagoon making travel quick and convenient for regular lagoon trips. The award-winning, gated Epperson Ranch community, features the nation's first crystal lagoon of 7.5 acres of clear blue water, sandy beaches, swim-up bar as well as also showcases UltraFi, a community-wide internet and cable experience, Streetleaf solar streetlights, golf cart paths, miles of trails, green spaces, and dog parks. This growing area is home to the coveted Innovation Preparatory Academy and The Kirkland Ranch Academy of Innovation, while also conveniently located near the shopping and dining of the Tampa Premium Outlets, The Shops at Wiregrass, and The Grove which features the new trendy KRATE addition.
Location
State FL
County Pasco
Community Epperson Ranch South Ph I A-2
Zoning MPUD
Interior
Interior Features Ceiling Fans(s), High Ceilings, Living Room/Dining Room Combo, Master Bedroom Main Floor, Open Floorplan, Stone Counters, Thermostat, Tray Ceiling(s), Walk-In Closet(s), Window Treatments
Heating Central, Electric
Cooling Central Air
Flooring Carpet, Ceramic Tile
Furnishings Unfurnished
Fireplace false
Appliance Built-In Oven, Cooktop, Dishwasher, Dryer, Electric Water Heater, Range Hood, Refrigerator, Washer
Laundry Inside, Laundry Room
Exterior
Exterior Feature Irrigation System, Lighting, Sidewalk, Sliding Doors
Parking Features Driveway, Garage Door Opener, Golf Cart Parking
Garage Spaces 3.0
Fence Fenced, Vinyl
Pool Child Safety Fence, Gunite, Heated, Lighting, Outside Bath Access
Community Features Deed Restrictions, Gated, Golf Carts OK, Park, Playground, Pool, Sidewalks
Utilities Available BB/HS Internet Available, Cable Connected, Electricity Connected, Public, Sewer Connected, Sprinkler Meter, Street Lights, Water Connected
Amenities Available Gated, Park, Playground, Pool, Recreation Facilities
Roof Type Shingle
Porch Covered, Other, Patio, Screened
Attached Garage true
Garage true
Private Pool Yes
Building
Lot Description Corner Lot, Level, Oversized Lot, Sidewalk, Paved
Story 1
Entry Level One
Foundation Slab
Lot Size Range 0 to less than 1/4
Sewer Public Sewer
Water Public
Architectural Style Courtyard
Structure Type Block, Stucco
New Construction false
Construction Status Inspections
Schools
Elementary Schools Wesley Chapel Elementary-Po
Middle Schools Thomas E Weightman Middle-Po
High Schools Wesley Chapel High-Po
Others
Pets Allowed Breed Restrictions, Number Limit, Yes
HOA Fee Include Cable TV, Pool, Escrow Reserves Fund, Internet, Pool, Recreational Facilities
Senior Community No
Pet Size Extra Large (101+ Lbs.)
Ownership Fee Simple
Monthly Total Fees $107
Acceptable Financing Cash, Conventional, VA Loan
Membership Fee Required Required
Listing Terms Cash, Conventional, VA Loan
Num of Pet 2
Special Listing Condition None
Read Less Info
Want to know what your home might be worth? Contact us for a FREE valuation!

Our team is ready to help you sell your home for the highest possible price ASAP

© 2025 My Florida Regional MLS DBA Stellar MLS. All Rights Reserved.
Bought with COLDWELL BANKER REALTY






